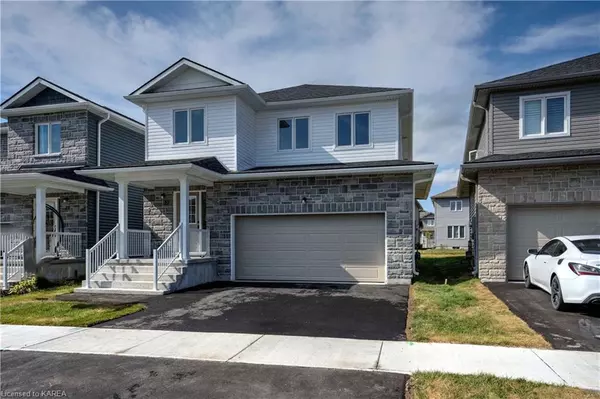For more information regarding the value of a property, please contact us for a free consultation.
27 Millcreek Drive Odessa, ON K0H 2H0
Want to know what your home might be worth? Contact us for a FREE valuation!

Our team is ready to help you sell your home for the highest possible price ASAP
Key Details
Sold Price $687,500
Property Type Single Family Home
Sub Type Single Family Residence
Listing Status Sold
Purchase Type For Sale
Square Footage 2,343 sqft
Price per Sqft $293
MLS Listing ID 40516983
Sold Date 02/10/24
Style Two Story
Bedrooms 4
Full Baths 2
Half Baths 1
Abv Grd Liv Area 2,343
Originating Board Kingston
Year Built 2023
Property Description
Welcome to the Millcreek Community, just a 10-minute drive west of Kingston. Prepare to be captivated by this exceptional 4-bedroom, 2.5-bath residence all at an incredible value.Upon entering, you'll be immediately struck by the abundance of natural light that bathes the open living space. With vast windows and plank flooring, this home exudes an airiness and warmth that's nothing short of inviting. It's a blank canvas for your decorating and furnishing dreams.Convenience and functionality are paramount here, with the added bonus of interior entry from the 2-car garage. The main level features a dazzling kitchen complete with a walk-in pantry, sleek quartz countertops, an inviting eat-at bar, and patio doors that beckon you to the backyard. Oversized family and dining rooms are primed for hosting and entertaining loved ones in style.The second floor is your personal haven, boasting four generously sized bedrooms. Among them, the primary bedroom stands as a testament to spaciousness, with not one but two walk-in closets. Your retreat continues in the ensuite bath, replete with chic tile flooring, a separate tub and shower, and a double sink vanity.Families will cherish the home's fantastic location, with both elementary and high schools mere blocks away. The basement offers a separate side entrance perfect for in-laws or creating an apartment. Contact us today to embark on the journey of discovering the limitless potential of this magnificent family home.
Location
Province ON
County Lennox And Addington
Area Loyalist
Zoning R3-16H
Direction Hwy 2 in Odessa to Potter then east on Millcreek
Rooms
Basement Separate Entrance, Full, Unfinished
Kitchen 1
Interior
Interior Features High Speed Internet, In-law Capability
Heating Forced Air, Natural Gas
Cooling None
Fireplace No
Appliance Instant Hot Water, Dishwasher, Dryer, Refrigerator, Stove, Washer
Laundry Upper Level
Exterior
Exterior Feature Lighting
Garage Attached Garage, Asphalt
Garage Spaces 2.0
Utilities Available Cable Connected, Cell Service, Electricity Connected, Garbage/Sanitary Collection, Natural Gas Connected, Recycling Pickup, Street Lights
Waterfront No
Roof Type Asphalt Shing
Porch Porch
Lot Frontage 36.09
Lot Depth 109.25
Parking Type Attached Garage, Asphalt
Garage Yes
Building
Lot Description Urban, Rectangular, Airport, Arts Centre, Dog Park, Near Golf Course, Hospital, Library, Major Highway, Park, Place of Worship, Playground Nearby, Public Transit, Rec./Community Centre, School Bus Route, Schools, Shopping Nearby
Faces Hwy 2 in Odessa to Potter then east on Millcreek
Foundation Poured Concrete
Sewer Sewer (Municipal)
Water Municipal-Metered
Architectural Style Two Story
Structure Type Stone,Vinyl Siding
New Construction No
Others
Senior Community false
Tax ID 451280944
Ownership Freehold/None
Read Less
GET MORE INFORMATION





