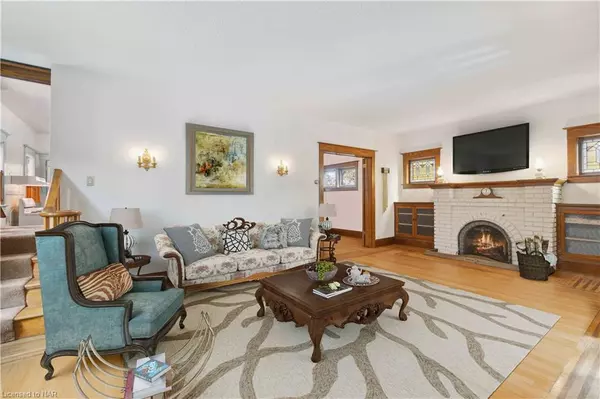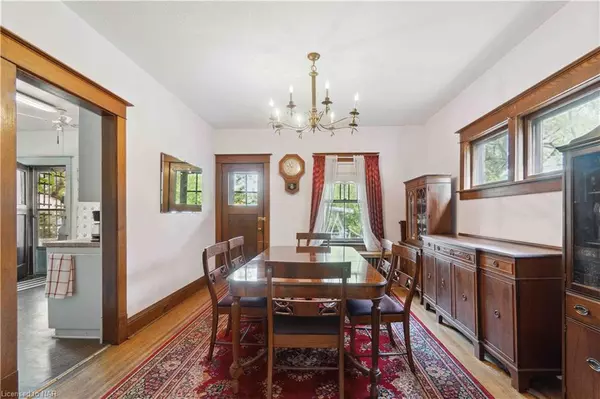For more information regarding the value of a property, please contact us for a free consultation.
5019 Armoury Street Niagara Falls, ON L2E 1T3
Want to know what your home might be worth? Contact us for a FREE valuation!

Our team is ready to help you sell your home for the highest possible price ASAP
Key Details
Sold Price $505,000
Property Type Single Family Home
Sub Type Single Family Residence
Listing Status Sold
Purchase Type For Sale
Square Footage 1,792 sqft
Price per Sqft $281
MLS Listing ID 40502017
Sold Date 02/11/24
Style Two Story
Bedrooms 4
Full Baths 2
Abv Grd Liv Area 1,792
Originating Board Niagara
Year Built 1927
Annual Tax Amount $2,724
Property Description
2 story character home with over 2,152. sq. ft of living space. This spacious home offers generously sized rooms that provide both comfort and versatility, creating an inviting atmosphere for gatherings, entertaining guests, or simply relaxing with family. Main level with original hardwood floors throughout, soaring ceilings in every room, lots of windows for natural light. Wood fireplace in living area with original French doors to dining area. Conveniently placed main floor den or office. 4 large bedrooms on the second floor, finished 3rd floor attic perfect for 5th bedroom or loft area. Lower level partially finished with 3pc bathroom & separate entrance. Large lot with detached garage, deck and much more. Close to schools, shopping, new Casino, Clifton Hill and Falls. Enjoy Local Golf, Wineries and excellent restaurants, all within minutes. Convenient access to Highways 406 / QEW, for access to Toronto or USA, just a short drive away.... This Home is spotless...
Location
Province ON
County Niagara
Area Niagara Falls
Zoning R2
Direction Valley way to fourth
Rooms
Basement Separate Entrance, Full, Partially Finished
Kitchen 1
Interior
Heating Gas Hot Water
Cooling Window Unit(s)
Fireplaces Number 1
Fireplace Yes
Appliance Water Heater Owned, Dryer, Refrigerator, Stove, Washer
Laundry In Basement
Exterior
Parking Features Detached Garage, Asphalt
Garage Spaces 1.0
Fence Fence - Partial
Roof Type Asphalt
Porch Deck
Lot Frontage 40.0
Lot Depth 125.0
Garage Yes
Building
Lot Description Urban, Highway Access, Library, Major Highway, Park, Place of Worship, Playground Nearby, Public Transit, Quiet Area, Schools, Shopping Nearby
Faces Valley way to fourth
Foundation Concrete Block
Sewer Sewer (Municipal)
Water Municipal
Architectural Style Two Story
Structure Type Stucco
New Construction No
Others
Senior Community false
Tax ID 643380040
Ownership Freehold/None
Read Less




