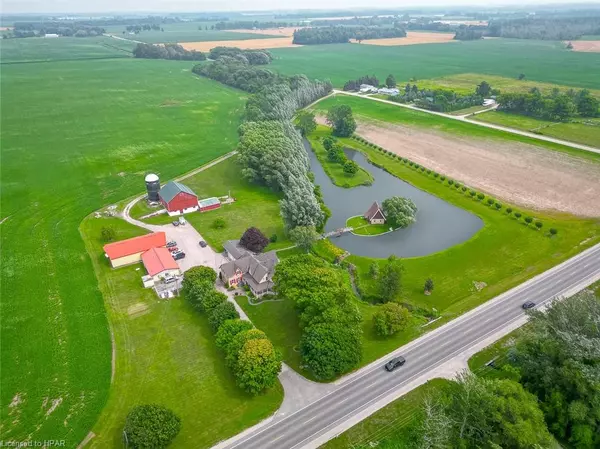For more information regarding the value of a property, please contact us for a free consultation.
79640 Bluewater Highway Central Huron, ON N7A 3X8
Want to know what your home might be worth? Contact us for a FREE valuation!

Our team is ready to help you sell your home for the highest possible price ASAP
Key Details
Sold Price $1,000,000
Property Type Single Family Home
Sub Type Single Family Residence
Listing Status Sold
Purchase Type For Sale
Square Footage 3,582 sqft
Price per Sqft $279
MLS Listing ID 40493939
Sold Date 02/09/24
Style Two Story
Bedrooms 4
Full Baths 3
Half Baths 1
Abv Grd Liv Area 3,582
Originating Board Huron Perth
Year Built 1890
Lot Size 8.000 Acres
Acres 8.0
Property Description
If country living is something you've been looking for with being close to town and beaches, then this property is just for you! Welcome to 79640 Bluewater Highway. This meticulously kept 8-acre property located just minutes south of Goderich hosts a picturesque pond, a well-manicured lawn and has beautifully landscaped gardens. This home has plenty of square footage and offers 4 bedrooms and 4 baths. Having the kitchen, dining room and primary bedroom overlooking the pond adds to the charm of this property. Added features to this house is an operable elevator and skywalk to a Juliet balcony. There is the potential for a main floor office with outside access. This house has an attached two-car garage as well as a carport. Another added bonus is the standby generator that runs the entire property. There's a sizable shop as well as an old bank barn. On the island, features a replica Dutch house with a hidden bedstee which maximizes the space in a small area. This gorgeous property with tons of character and uniqueness will not disappoint. Potential uses could include a destination winery, brewery, wedding venue, etc. Call your REALTOR® today for your private viewing.
Location
Province ON
County Huron
Area Central Huron
Zoning AG4
Direction Highway 21 South (Bluewater Hwy).
Rooms
Other Rooms Barn(s), Workshop
Basement Partial, Unfinished, Sump Pump
Kitchen 1
Interior
Interior Features High Speed Internet, Central Vacuum, Auto Garage Door Remote(s), Built-In Appliances, Ceiling Fan(s), Elevator, Floor Drains, In-law Capability, Separate Heating Controls, Work Bench
Heating Fireplace-Gas, Gas Hot Water, Radiant Floor
Cooling Wall Unit(s), Window Unit(s)
Fireplaces Number 3
Fireplaces Type Free Standing, Gas
Fireplace Yes
Window Features Window Coverings,Skylight(s)
Appliance Range, Oven, Water Heater Owned, Water Softener, Gas Oven/Range, Hot Water Tank Owned, Range Hood, Refrigerator, Stove, Washer
Laundry Main Level, Upper Level
Exterior
Exterior Feature Awning(s), Balcony, Landscape Lighting, Landscaped, Privacy, Private Entrance, Recreational Area, Year Round Living
Garage Attached Garage, Garage Door Opener, Asphalt
Garage Spaces 2.0
Utilities Available Cell Service, Electricity Connected, Garbage/Sanitary Collection, Natural Gas Connected, Recycling Pickup, Phone Connected
Waterfront No
Waterfront Description Pond
View Y/N true
View Pasture, Pond, Trees/Woods
Roof Type Asphalt Shing
Handicap Access Accessible Full Bath, Bath Grab Bars, Level within Dwelling, Lever Door Handles, Parking, Accessible Approach with Ramp, Roll-In Shower, Shower Stall, Wheelchair Access
Porch Patio, Porch
Lot Frontage 569.0
Parking Type Attached Garage, Garage Door Opener, Asphalt
Garage Yes
Building
Lot Description Rural, Irregular Lot, Ample Parking, Beach, Near Golf Course, High Traffic Area, Highway Access, Hobby Farm, Hospital, Landscaped, Library, Marina, Open Spaces, Place of Worship, School Bus Route, Schools, Shopping Nearby
Faces Highway 21 South (Bluewater Hwy).
Foundation Concrete Perimeter, Stone
Sewer Septic Tank
Water Drilled Well
Architectural Style Two Story
New Construction No
Schools
Elementary Schools Gps, St. Mary'S
High Schools Gdci, St. Anne'S
Others
Senior Community false
Tax ID 411890015
Ownership Freehold/None
Read Less
GET MORE INFORMATION





