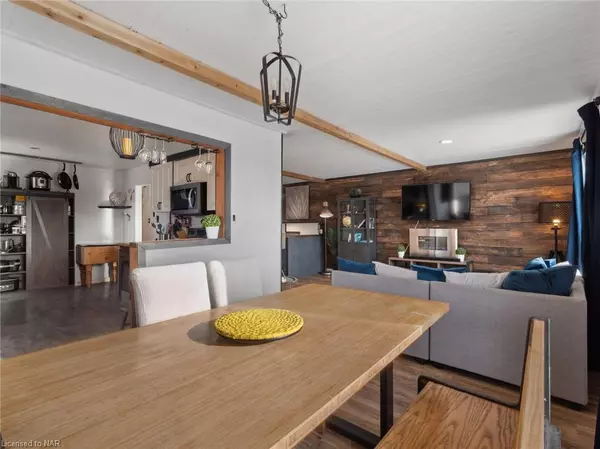For more information regarding the value of a property, please contact us for a free consultation.
13 Westlea Drive Smithville, ON L0R 2A0
Want to know what your home might be worth? Contact us for a FREE valuation!

Our team is ready to help you sell your home for the highest possible price ASAP
Key Details
Sold Price $699,000
Property Type Single Family Home
Sub Type Single Family Residence
Listing Status Sold
Purchase Type For Sale
Square Footage 1,240 sqft
Price per Sqft $563
MLS Listing ID 40530703
Sold Date 02/08/24
Style Bungalow Raised
Bedrooms 4
Full Baths 2
Abv Grd Liv Area 2,340
Originating Board Niagara
Annual Tax Amount $3,944
Property Description
Explore the charm of 13 Westlea Drive, a captivating residence nestled in the idyllic countryside of West Lincoln. Boasting an expansive 1200+ Sq Ft, this Raised Bungalow offers the perfect canvas for a beautiful family home. Enjoy three main-level bedrooms thoughtfully positioned at the rear, complemented by an oversized fourth bedroom in the basement. With two full bathrooms conveniently spread across both levels, the inviting main floor bathes in natural light through its generous front windows, creating a warm atmosphere for cherished family moments. The versatile basement opens the door to endless possibilities, whether you envision a full in-law suite, a stylish man cave, or an additional play area for the kids.
Location
Province ON
County Niagara
Area West Lincoln
Zoning RB
Direction South on South Grimsby Road 5 and East on Westlea Drive
Rooms
Basement Full, Finished
Kitchen 1
Interior
Interior Features In-law Capability, Wet Bar
Heating Forced Air
Cooling Central Air
Fireplace No
Window Features Window Coverings
Appliance Water Heater, Dishwasher, Dryer, Refrigerator, Stove, Washer
Exterior
Garage Attached Garage
Garage Spaces 1.0
Waterfront No
Roof Type Asphalt Shing
Porch Patio
Lot Frontage 70.0
Lot Depth 130.0
Parking Type Attached Garage
Garage Yes
Building
Lot Description Urban, Library, Playground Nearby, Rec./Community Centre, Schools
Faces South on South Grimsby Road 5 and East on Westlea Drive
Foundation Poured Concrete
Sewer Sewer (Municipal)
Water Municipal
Architectural Style Bungalow Raised
Structure Type Metal/Steel Siding
New Construction No
Others
Senior Community false
Tax ID 460540087
Ownership Freehold/None
Read Less
GET MORE INFORMATION





