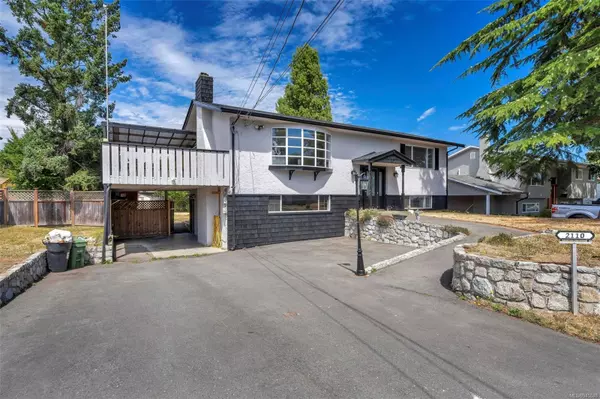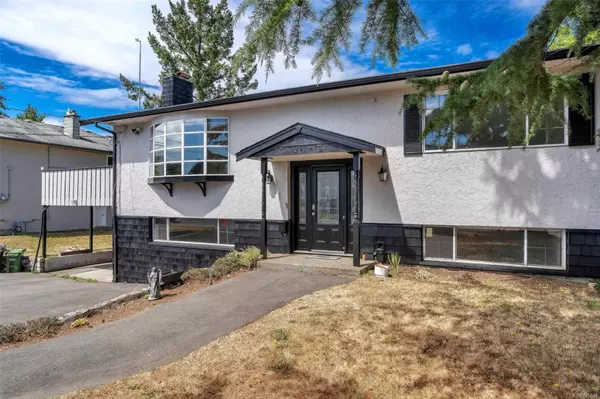For more information regarding the value of a property, please contact us for a free consultation.
2110 Skylark Lane Sidney, BC V8L 1Y4
Want to know what your home might be worth? Contact us for a FREE valuation!

Our team is ready to help you sell your home for the highest possible price ASAP
Key Details
Sold Price $880,000
Property Type Single Family Home
Sub Type Single Family Detached
Listing Status Sold
Purchase Type For Sale
Square Footage 2,082 sqft
Price per Sqft $422
MLS Listing ID 945848
Sold Date 02/09/24
Style Split Entry
Bedrooms 4
Rental Info Unrestricted
Year Built 1970
Annual Tax Amount $3,459
Tax Year 2022
Lot Size 8,276 Sqft
Acres 0.19
Lot Dimensions 60 ft wide x 127 ft deep
Property Description
**BELOW ASSESSED VALUE** Welcome to this beautifully updated family home in the charming town of Sidney, offering an impressive 8062 SqFt lot Zoned R2 for a Duplex with endless possibilities! Step inside to discover a stunning kitchen adorned with stainless steel appliances, perfect for culinary enthusiasts. The open concept living and dining areas are graced with wood-burning fireplaces on both levels, creating a cozy and inviting ambiance. Prepare to be pampered in the main bathroom, boasting heated tile floors, a separate shower, and a luxurious soaker tub, providing a spa-like experience. The basement offers an open layout, presenting versatile possibilities to customize the space according to your preferences, it even has a roughed in kitchen for easy suite potential. Surrounded by a generous and level back yard, this property is ideal for gardening enthusiasts Additionally, the home is equipped with newer gas furnace and hot water tank, ensuring comfort and efficiency.
Location
Province BC
County Capital Regional District
Area Si Sidney North-West
Zoning R2
Direction South
Rooms
Basement Full, Walk-Out Access, With Windows
Main Level Bedrooms 2
Kitchen 1
Interior
Interior Features Dining/Living Combo, Eating Area, Soaker Tub, Storage
Heating Forced Air, Natural Gas
Cooling None
Flooring Carpet, Laminate, Linoleum, Tile
Fireplaces Number 2
Fireplaces Type Family Room, Living Room
Fireplace 1
Window Features Bay Window(s),Blinds,Storm Window(s)
Laundry In House
Exterior
Exterior Feature Balcony/Patio, Fencing: Partial
Carport Spaces 1
Roof Type Asphalt Shingle
Total Parking Spaces 3
Building
Lot Description Level, Rectangular Lot
Building Description Frame Wood,Insulation: Ceiling,Insulation: Walls,Stucco,Wood, Split Entry
Faces South
Foundation Poured Concrete
Sewer Sewer Connected
Water Municipal
Structure Type Frame Wood,Insulation: Ceiling,Insulation: Walls,Stucco,Wood
Others
Tax ID 003-184-820
Ownership Freehold
Pets Allowed Aquariums, Birds, Caged Mammals, Cats, Dogs
Read Less
Bought with RE/MAX Camosun
GET MORE INFORMATION





