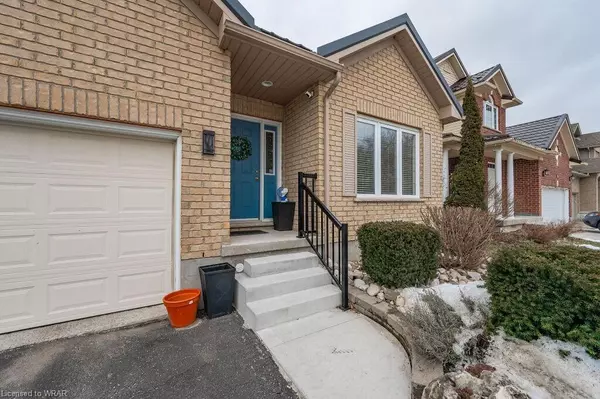For more information regarding the value of a property, please contact us for a free consultation.
1125 Printery Road St. Jacobs, ON N0B 2H0
Want to know what your home might be worth? Contact us for a FREE valuation!

Our team is ready to help you sell your home for the highest possible price ASAP
Key Details
Sold Price $950,000
Property Type Single Family Home
Sub Type Single Family Residence
Listing Status Sold
Purchase Type For Sale
Square Footage 1,839 sqft
Price per Sqft $516
MLS Listing ID 40537383
Sold Date 02/08/24
Style Bungalow
Bedrooms 3
Full Baths 3
Abv Grd Liv Area 3,239
Originating Board Waterloo Region
Year Built 2007
Annual Tax Amount $4,792
Property Description
Welcome to desirable St Jacobs. Village charm, 5 minutes to the city of Waterloo and all it has to offer. Quiet location, 1839 sq ft, 3 bedrooms ( lower level has space for a large 4th bedroom partially finished) Impressive spacious entrance foyer sets the stage. Built by Bromberg homes, 9 ft ceilings, plywood subfloors, 3 bathrooms. Impressive great room, ajacent to the large eat in kitchen, updated appliances, formal dining room , additional dinette. Main floor laundry room. Primary bedroom with large ensuite, giant soaker tub , separate shower, large vanity area, dual closets including a walk-in. Two additional main floor bedrooms and a 4 piece main bath. Walkout to a huge deck perfect for summer entertaining, fenced yard. The lower level features an enormous, finished rec room ( needs ceilings). Plenty of space here, home office, gym, playroom the possibilities are endless. Other features include updated steel roof, high efficiency water softener owned, 2 gas fireplaces, one in the great room the other in the rec room, cold room, all brick construction, double garage auto openers, double driveway, central air conditioning. Superb location, walk to restaurants, boutique specialty shops, hardware store, library, bakery and more. Minutes to the expressway, big box stores, Farmers Market. A pleasure to view.
Location
Province ON
County Waterloo
Area 5 - Woolwich And Wellesley Township
Zoning R5
Direction KING ST N/MAPLELAWN
Rooms
Basement Full, Partially Finished
Kitchen 1
Interior
Interior Features Auto Garage Door Remote(s), Floor Drains, In-law Capability
Heating Natural Gas
Cooling Central Air
Fireplaces Number 2
Fireplaces Type Family Room, Gas, Recreation Room
Fireplace Yes
Window Features Window Coverings
Appliance Instant Hot Water, Water Softener, Dishwasher, Dryer, Refrigerator, Stove, Washer
Laundry Main Level
Exterior
Exterior Feature Landscaped
Garage Attached Garage, Garage Door Opener, Asphalt
Garage Spaces 2.0
Waterfront No
Roof Type Metal
Porch Deck
Lot Frontage 46.35
Lot Depth 122.74
Parking Type Attached Garage, Garage Door Opener, Asphalt
Garage Yes
Building
Lot Description Urban, Rectangular, Ample Parking, Business Centre, City Lot, Near Golf Course, Highway Access, Library, Major Anchor, Major Highway, Place of Worship, Playground Nearby, Public Parking, Schools, Shopping Nearby
Faces KING ST N/MAPLELAWN
Foundation Concrete Perimeter
Sewer Sewer (Municipal)
Water Municipal-Metered
Architectural Style Bungalow
New Construction No
Schools
Elementary Schools St Teresa, St Jacobs
High Schools St Davids, Elmira
Others
Senior Community false
Tax ID 227040754
Ownership Freehold/None
Read Less
GET MORE INFORMATION





