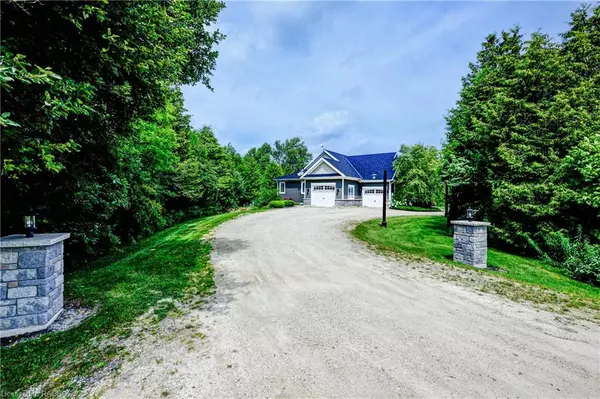For more information regarding the value of a property, please contact us for a free consultation.
7572 Sideroad 3 E Wellington North, ON N0G 2E0
Want to know what your home might be worth? Contact us for a FREE valuation!

Our team is ready to help you sell your home for the highest possible price ASAP
Key Details
Sold Price $1,075,000
Property Type Single Family Home
Sub Type Single Family Residence
Listing Status Sold
Purchase Type For Sale
Square Footage 1,688 sqft
Price per Sqft $636
MLS Listing ID 40503851
Sold Date 02/08/24
Style Bungalow
Bedrooms 4
Full Baths 1
Half Baths 1
Abv Grd Liv Area 2,902
Originating Board Grey Bruce Owen Sound
Year Built 2012
Annual Tax Amount $1
Lot Size 10.279 Acres
Acres 10.279
Property Description
Quality of design, finish and building construction is an understatement for this 1,688 sq. ft. stone veneer bungalow on 10 acres. Walking up to the large wraparound porch and through the front entrance you will be greeted by a spacious foyer. The great room with vaulted ceiling provides a warm and inviting family gathering area which incorporates the custom designed kitchen with bar height island and corner walk in pantry with the dining area, family gathering area and a cozy nook for you to sit and relax around the fireplace overlooking the landscaped yard. Need another more private place to relax? Why not try the spacious sunroom with attached deck overlooking the wooded lot, rear yard and concrete recreation pad. The 300+ sq. ft. primary bedroom enjoys the same view. This room is complimented by a large walk in closet and oversized ensuite washroom. This area is separated from the living area by an office and by the laundry area. The lower level contains a 500+ sq. ft. recreation room and an accompanying bar room, two large bedrooms and a 4 pc bath. No expenses have been spared on either level. The 750 sq. ft. double car garage includes an area to store your toys and conveniently provides a direct access to the lower level. This spectacular home enjoys a high degree of privacy without the inconvenience of a long driveway. The circular driveway compliments the professionally landscaped area surrounding the home to maximize its curb appeal. The geothermal heating system provides heating and air conditioning economically.
Location
Province ON
County Wellington
Area Wellington North
Zoning A/NE
Direction East of Mount Forest to Concession Road 4 N, south to Sideroad 3 E to property on right.
Rooms
Other Rooms None
Basement Walk-Out Access, Full, Finished
Kitchen 1
Interior
Heating Fireplace-Propane, Forced Air, Geothermal
Cooling None
Fireplaces Number 1
Fireplaces Type Propane
Fireplace Yes
Window Features Window Coverings
Appliance Water Heater Owned, Dishwasher, Gas Stove, Range Hood, Refrigerator, Washer
Laundry In-Suite, Main Level
Exterior
Exterior Feature Landscaped, Year Round Living
Garage Attached Garage, Garage Door Opener, Gravel
Garage Spaces 2.0
Utilities Available Cell Service, Electricity Connected, Garbage/Sanitary Collection, Recycling Pickup, Phone Connected
Waterfront No
View Y/N true
View Park/Greenbelt
Roof Type Asphalt Shing
Porch Deck, Patio, Porch
Lot Frontage 675.0
Parking Type Attached Garage, Garage Door Opener, Gravel
Garage Yes
Building
Lot Description Rural, Irregular Lot, Near Golf Course, Hospital, Landscaped, Library, Open Spaces, Place of Worship, Quiet Area, Rec./Community Centre, School Bus Route, Schools, Shopping Nearby
Faces East of Mount Forest to Concession Road 4 N, south to Sideroad 3 E to property on right.
Foundation Poured Concrete
Sewer Septic Tank
Water Drilled Well
Architectural Style Bungalow
Structure Type Stone,Vinyl Siding
New Construction Yes
Schools
Elementary Schools Kenilworth Public School, St. Mary'S Separate
High Schools Wellington Heights Secondary School
Others
Senior Community false
Ownership Freehold/None
Read Less
GET MORE INFORMATION





