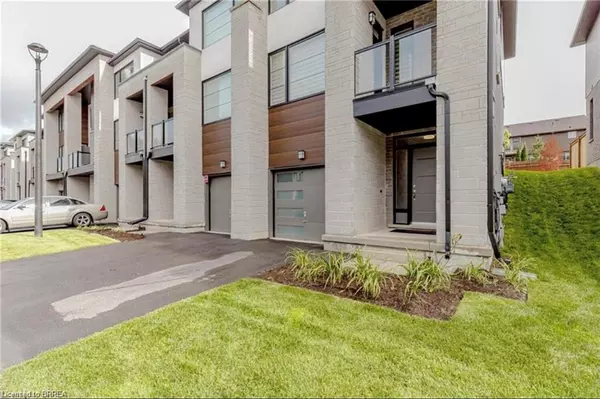For more information regarding the value of a property, please contact us for a free consultation.
350 River Road E #39 Cambridge, ON N3C 0H4
Want to know what your home might be worth? Contact us for a FREE valuation!

Our team is ready to help you sell your home for the highest possible price ASAP
Key Details
Sold Price $690,000
Property Type Townhouse
Sub Type Row/Townhouse
Listing Status Sold
Purchase Type For Sale
Square Footage 1,709 sqft
Price per Sqft $403
MLS Listing ID 40533290
Sold Date 02/03/24
Style Two Story
Bedrooms 3
Full Baths 2
Half Baths 1
HOA Fees $390/mo
HOA Y/N Yes
Abv Grd Liv Area 1,709
Originating Board Brantford
Annual Tax Amount $4,493
Property Description
Corner Unit townhouse built by Reid Heritage homes in the sought-after Brook Village of Cambridge located Steps to Speed River and Hespler Village with charming restaurants, Shops, markets & local Breweries & much more. This sun drenched Indigo model has it all. This property is full of natural lights through out, fully upgraded kitchen with tall upgraded cabinets , pull out garbage bins, soft close doors. 10 ft Center Island, Granite Countertops though out the house, stainless steel appliances, custom blinds, A Nook ideal for remote work, Luxury Vinyl Plank Flooring Throughout, stained oak stairs, etc. This property also has a covered balcony for you to enjoy your morning tea or you can enjoy you lovely evening in your maintained backyard. 3 Bedrooms, 3 Bathrooms with the Primary having Contemporary Glass-Enclosed Shower and powder room with upgraded cabinet. Close-By Trails, Forbes Park and The Mill Pond Trail To Ellacott..Mins To The 401. Ideal For Commuter, Investor Or First-Time Home Buyer. A must see!
Location
Province ON
County Waterloo
Area 14 - Hespeler
Zoning Residential RM3
Direction Queen St E/Townline
Rooms
Basement Full, Unfinished
Kitchen 0
Interior
Interior Features Built-In Appliances, Ventilation System
Heating Forced Air
Cooling Central Air
Fireplace No
Window Features Window Coverings
Appliance Oven, Built-in Microwave, Refrigerator
Exterior
Garage Attached Garage
Garage Spaces 1.0
Waterfront No
Waterfront Description River/Stream
Roof Type Asphalt Shing
Porch Terrace
Parking Type Attached Garage
Garage Yes
Building
Lot Description Urban, Airport, City Lot, Highway Access, Library, Major Highway, Place of Worship, Playground Nearby, Public Parking, Public Transit, Quiet Area, School Bus Route, Schools, Shopping Nearby, Trails
Faces Queen St E/Townline
Sewer Sewer (Municipal)
Water Municipal-Metered
Architectural Style Two Story
New Construction No
Others
Senior Community false
Tax ID 237390039
Ownership Condominium
Read Less
GET MORE INFORMATION





