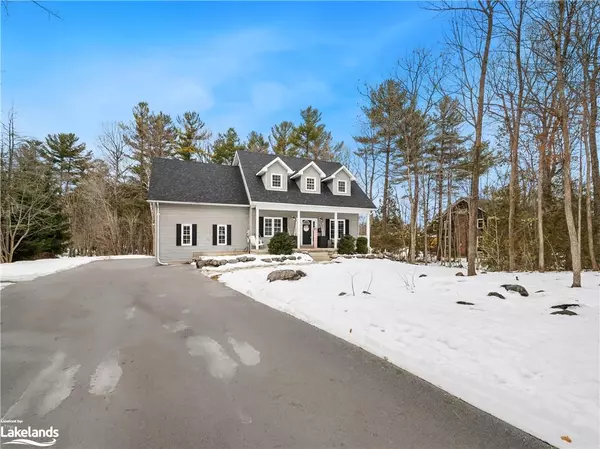For more information regarding the value of a property, please contact us for a free consultation.
4154 Forest Wood Drive Severn, ON L3V 6H3
Want to know what your home might be worth? Contact us for a FREE valuation!

Our team is ready to help you sell your home for the highest possible price ASAP
Key Details
Sold Price $980,000
Property Type Single Family Home
Sub Type Single Family Residence
Listing Status Sold
Purchase Type For Sale
Square Footage 2,070 sqft
Price per Sqft $473
MLS Listing ID 40537244
Sold Date 02/06/24
Style Two Story
Bedrooms 4
Full Baths 3
Half Baths 1
Abv Grd Liv Area 2,840
Originating Board The Lakelands
Year Built 2003
Annual Tax Amount $3,100
Lot Size 1.170 Acres
Acres 1.17
Property Description
Every inch of this Cozy Cape Cod feels like home. Modern Farmhouse decor with
shiplap and wood beams is move-in Ready with tons of upgrades. Brand new septic
2023, shingles 2021, Gas Furnace 2019, Central Air 2022, and New Water System 2021
to name a few. 4 unique bedrooms upstairs and basement has walk-out, additional
bathroom, gym, and office. Entertain in the open concept main floor with a
fireplace, 9-foot ceilings, and breakfast nook.
This 1.1-acre mature treed lot is on a gorgeous Family street in Walking distance
to the Lake, trails, and park. You need to see this home to appreciate all the
detail and feel the warmth of home.
Location
Province ON
County Simcoe County
Area Severn
Zoning SR
Direction Highway 11 to Huronia to Forest Wood
Rooms
Other Rooms Shed(s)
Basement Walk-Out Access, Full, Finished
Kitchen 1
Interior
Interior Features None
Heating Forced Air, Natural Gas
Cooling Central Air
Fireplace No
Appliance Built-in Microwave, Dishwasher, Dryer, Refrigerator, Stove, Washer
Laundry Main Level
Exterior
Garage Attached Garage, Garage Door Opener
Garage Spaces 2.0
Waterfront No
Roof Type Shingle
Porch Porch
Lot Frontage 124.67
Lot Depth 410.7
Parking Type Attached Garage, Garage Door Opener
Garage Yes
Building
Lot Description Rural, Rectangular, Highway Access, Park, Quiet Area, Trails
Faces Highway 11 to Huronia to Forest Wood
Foundation Concrete Perimeter
Sewer Septic Tank
Water Drilled Well
Architectural Style Two Story
Structure Type Vinyl Siding
New Construction No
Schools
Elementary Schools Couchiching Heights Ps
High Schools Orillia Ss
Others
Senior Community false
Tax ID 586180099
Ownership Freehold/None
Read Less
GET MORE INFORMATION





