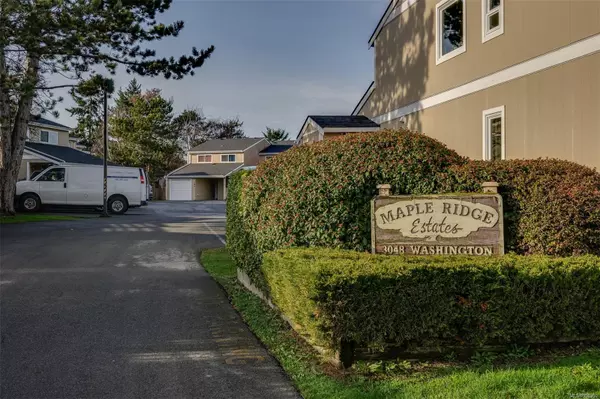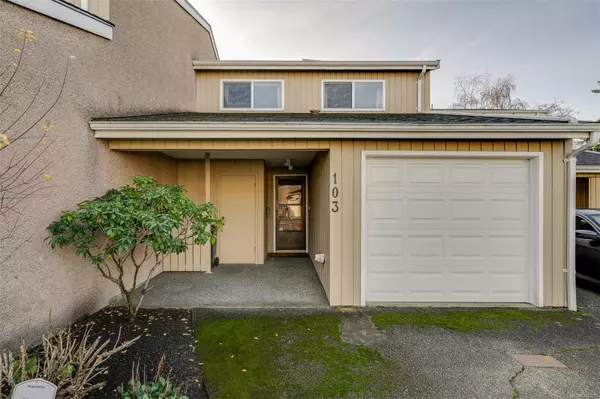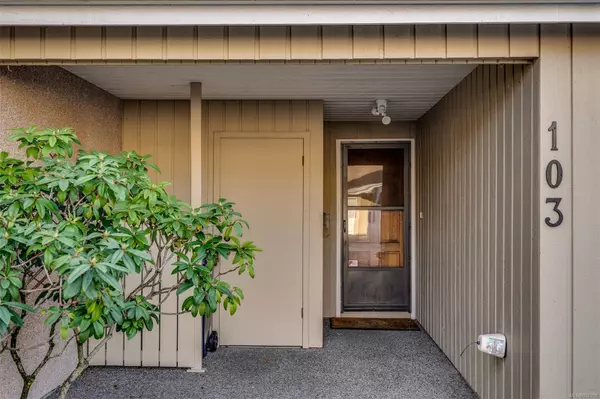For more information regarding the value of a property, please contact us for a free consultation.
3048 Washington Ave #103 Victoria, BC V9A 1P6
Want to know what your home might be worth? Contact us for a FREE valuation!

Our team is ready to help you sell your home for the highest possible price ASAP
Key Details
Sold Price $635,000
Property Type Townhouse
Sub Type Row/Townhouse
Listing Status Sold
Purchase Type For Sale
Square Footage 1,387 sqft
Price per Sqft $457
Subdivision Maple Ridge Estates
MLS Listing ID 950350
Sold Date 02/07/24
Style Main Level Entry with Upper Level(s)
Bedrooms 3
HOA Fees $504/mo
Rental Info Unrestricted
Year Built 1982
Annual Tax Amount $2,938
Tax Year 2023
Lot Size 2,178 Sqft
Acres 0.05
Property Description
Looking for a sweat equity project? This unit has a terrific layout and sun exposure in a quiet location close to Galloping goose access, and less than 10 minutes to drive to downtown, Gorge Vale Golf Course, or Hillside Mall. In-line living and dining room with a large kitchen area. Two wood burning fireplaces, 2 half baths (one ensuite) plus a 4 piece family bathroom, single garage and a south-west patio. Primary bedroom also features lots of storage, a fireplace and a balcony. The flooring and interior paint will need refreshing, while the kitchen and bathrooms are original they are not screaming 'replace me'. Cigarette smoke smell (recent ozone treatment helped) so this is not for everybody. New owners will be prohibited from smoking. Renovated unit in the complex recently sold for $750,000. This is an affordable option for the energetic, enterprising buyer.
Location
Province BC
County Capital Regional District
Area Vi Burnside
Direction Northeast
Rooms
Basement None
Kitchen 1
Interior
Interior Features Dining/Living Combo, Light Pipe
Heating Baseboard, Electric
Cooling None
Flooring Carpet, Linoleum
Fireplaces Number 2
Fireplaces Type Family Room, Primary Bedroom, Wood Burning
Fireplace 1
Window Features Vinyl Frames
Appliance Dryer, Oven/Range Electric, Range Hood, Refrigerator, Washer
Laundry In Unit
Exterior
Exterior Feature Balcony/Patio, Fencing: Partial
Garage Spaces 1.0
Utilities Available Electricity To Lot, Recycling, Underground Utilities
Roof Type Fibreglass Shingle
Total Parking Spaces 1
Building
Building Description Insulation All,Stucco,Wood, Main Level Entry with Upper Level(s)
Faces Northeast
Story 2
Foundation Slab
Sewer Sewer Connected
Water Municipal
Structure Type Insulation All,Stucco,Wood
Others
HOA Fee Include Garbage Removal,Insurance,Maintenance Grounds,Maintenance Structure,Property Management,Recycling,Water
Tax ID 000-938-084
Ownership Freehold/Strata
Pets Allowed Cats, Dogs
Read Less
Bought with RE/MAX Camosun




