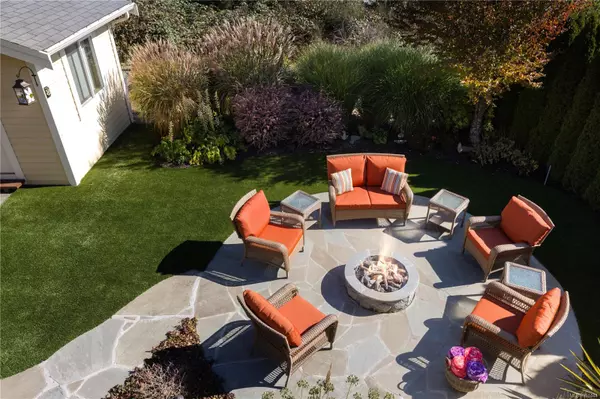For more information regarding the value of a property, please contact us for a free consultation.
2237 Stone Creek Pl Sooke, BC V9Z 1J7
Want to know what your home might be worth? Contact us for a FREE valuation!

Our team is ready to help you sell your home for the highest possible price ASAP
Key Details
Sold Price $1,190,000
Property Type Single Family Home
Sub Type Single Family Detached
Listing Status Sold
Purchase Type For Sale
Square Footage 2,962 sqft
Price per Sqft $401
Subdivision Stone Ridge Estates
MLS Listing ID 951444
Sold Date 02/07/24
Style Ground Level Entry With Main Up
Bedrooms 5
Rental Info Unrestricted
Year Built 2010
Annual Tax Amount $5,177
Tax Year 2023
Lot Size 7,405 Sqft
Acres 0.17
Property Description
Welcome to your custom built coastal home nestled in the picturesque Stone Ridge Estates. This stunning 5-bed plus den, 3-bath residence offers a blend of spacious living, modern design, and natural beauty with an open-concept design that allows for a seamless flow between the living, dining, and kitchen areas. The primary is a true retreat, complete with a walk-in closet and a spa-like ensuite bathroom. The property has a 2-bed legal suite, with a separate entrance and washer/dryer. It's perfect for extended family, guests, or a rental unit to help offset your mortgage. Step outside to your outdoor paradise, featuring a spacious deck and covered patio. The backyard offers a serene setting with lush landscaping, creating a peaceful escape surrounding a stone natural gas fire pit. The home is on a quiet cul-de-sac in a neighbourhood known for a family-friendly atmosphere. Please review the feature sheet in supplements for a list of upgrades and extra features and maintenance completed.
Location
Province BC
County Capital Regional District
Area Sk Broomhill
Direction West
Rooms
Other Rooms Storage Shed
Basement None
Main Level Bedrooms 2
Kitchen 2
Interior
Interior Features Ceiling Fan(s), Closet Organizer, Dining Room, Storage
Heating Baseboard, Electric, Natural Gas, Radiant Floor
Cooling None
Flooring Hardwood
Fireplaces Number 1
Fireplaces Type Gas
Equipment Central Vacuum
Fireplace 1
Window Features Vinyl Frames
Appliance Dishwasher, Dryer, Microwave, Oven/Range Gas, Range Hood, Refrigerator, Washer
Laundry In House
Exterior
Exterior Feature Balcony/Patio, Fencing: Full, Garden, Lighting, Security System, Sprinkler System
Garage Spaces 2.0
Utilities Available Natural Gas To Lot
View Y/N 1
View Mountain(s), Ocean
Roof Type Asphalt Shingle
Parking Type Garage Double
Total Parking Spaces 4
Building
Lot Description Cul-de-sac
Building Description Cement Fibre, Ground Level Entry With Main Up
Faces West
Foundation Poured Concrete
Sewer Sewer Connected
Water Municipal
Architectural Style Arts & Crafts
Structure Type Cement Fibre
Others
Tax ID 027-388-328
Ownership Freehold
Pets Description Aquariums, Birds, Caged Mammals, Cats, Dogs
Read Less
Bought with eXp Realty
GET MORE INFORMATION





