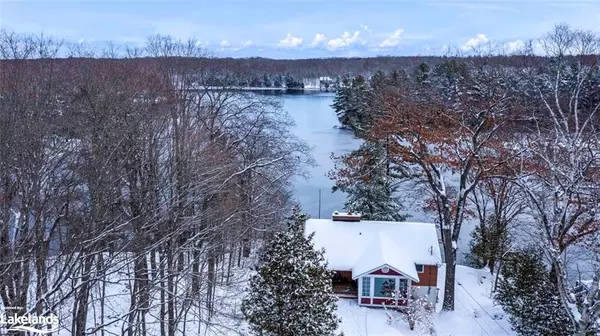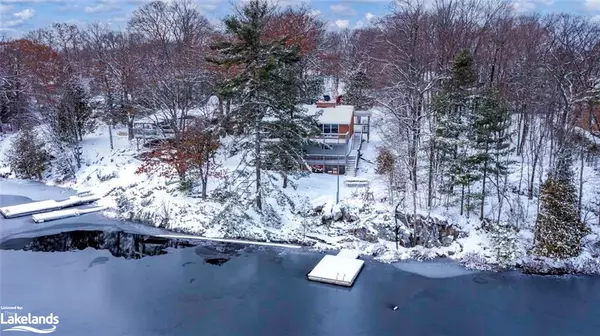For more information regarding the value of a property, please contact us for a free consultation.
8 Buttercup Road Mcdougall, ON P2A 2W7
Want to know what your home might be worth? Contact us for a FREE valuation!

Our team is ready to help you sell your home for the highest possible price ASAP
Key Details
Sold Price $775,000
Property Type Single Family Home
Sub Type Single Family Residence
Listing Status Sold
Purchase Type For Sale
Square Footage 1,137 sqft
Price per Sqft $681
MLS Listing ID 40519516
Sold Date 02/06/24
Style Bungalow
Bedrooms 2
Full Baths 2
Abv Grd Liv Area 1,977
Originating Board The Lakelands
Year Built 1975
Annual Tax Amount $2,685
Lot Size 0.400 Acres
Acres 0.4
Property Description
DESIRABLE, PICTURESQUE BOY LAKE! PANORAMIC LONG VIEWS! Desirable spring fed lake with crown land, Immaculate 4 season lake house, 2 bedrooms + den, 2 baths, Ideal home or cottage, Bright open plan with large updated windows, Cozy Living room overlooks lake with walkout, Curl up by the Floor to ceiling fireplace, Dining room/sitting room addition wrapped in nature, Finished lower level features Spacious family room with airtight wood stove, Ideal walkout to large lakeside deck, Guest room overlooking lake, FABULOUS GARAGE + SHOP (22'X 34), Great Swimming, Water sports, Fishing, Exploring, Enjoy peaceful canoeing & kayaking with stunning rock face topography, Small craft access into Miller Lake, YEAR ROUND ROAD ACCESS JUST 10 mins to PARRY SOUND, Easy access to the GTA! Live & Love the North!
Location
Province ON
County Parry Sound
Area Mcdougall
Zoning WF6
Direction Hwy 400 to Hwy 124, right to Long Lake Estates Rd, which becomes Pinewood Rd, right to Buttercup Rd, to #8 on right.
Rooms
Basement Walk-Out Access, Full, Partially Finished
Kitchen 1
Interior
Interior Features High Speed Internet, In-law Capability
Heating Oil Forced Air
Cooling None
Fireplaces Type Family Room, Wood Burning Stove
Fireplace Yes
Appliance Water Heater Owned, Dryer, Refrigerator, Stove, Washer
Laundry Lower Level
Exterior
Exterior Feature Landscaped
Garage Detached Garage
Garage Spaces 2.0
Utilities Available Cell Service, Electricity Connected, Phone Available
Waterfront Yes
Waterfront Description Lake,Direct Waterfront,Stairs to Waterfront,Lake/Pond
View Y/N true
View Lake, Trees/Woods
Roof Type Asphalt Shing
Porch Deck
Lot Frontage 80.0
Lot Depth 276.0
Parking Type Detached Garage
Garage Yes
Building
Lot Description Rural, Rectangular, Arts Centre, Beach, Near Golf Course, Hospital, Place of Worship, Quiet Area, Schools, Shopping Nearby, Skiing, Trails
Faces Hwy 400 to Hwy 124, right to Long Lake Estates Rd, which becomes Pinewood Rd, right to Buttercup Rd, to #8 on right.
Foundation Concrete Block
Sewer Septic Tank
Water Lake/River
Architectural Style Bungalow
New Construction No
Others
Senior Community false
Tax ID 521220274
Ownership Freehold/None
Read Less
GET MORE INFORMATION





