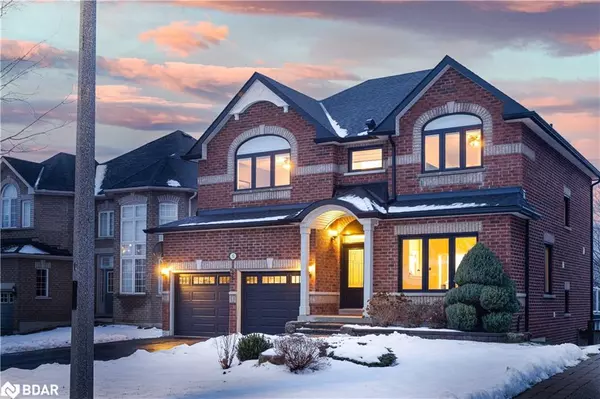For more information regarding the value of a property, please contact us for a free consultation.
52 Kerfoot Crescent Georgina, ON L4P 4C1
Want to know what your home might be worth? Contact us for a FREE valuation!

Our team is ready to help you sell your home for the highest possible price ASAP
Key Details
Sold Price $1,100,000
Property Type Single Family Home
Sub Type Single Family Residence
Listing Status Sold
Purchase Type For Sale
Square Footage 2,247 sqft
Price per Sqft $489
MLS Listing ID 40534346
Sold Date 02/05/24
Style Two Story
Bedrooms 5
Full Baths 3
Half Baths 1
Abv Grd Liv Area 3,004
Originating Board Barrie
Annual Tax Amount $6,177
Property Description
*Welcome To This Move In Ready Family Home Nestled In North Keswick! All-Brick 2-Storey Residence With 4+1 Bedrooms 3 And A Half Bathrooms Is Move-In Ready, Offering The Perfect Space For An Extended Family With An In-Law Suite. The Fully Finished Walk-Out Basement Adds Versatility With A Complete Kitchen And Access To A Large Sunroom, Creating An Inviting Connection To The Outdoors With Big Double Doors Providing Great Light. Inside, A Spacious Family Room Features A Gas Fireplace, Complemented By A Study/Bedroom For Added Flexibility. The Property Is Further Enhanced By A 2-Car Attached Garage, A Generously Paved Driveway With No Side Walk, Totalling 6 Parking Spaces. A Private Fenced Yard With A Garden Shed. Recent Upgrades Including A New Roof And Eaves-Through In 2020, Updated Windows In 2022, And A Fully Renovated Downstairs Kitchen In 2022. Other Notable Features Include Custom Window Blinds, Garage Doors, And A Furnace And Air Conditioner Installed In 2019. The Home Also Boasts An Electric Connection For An EV Charger In The Garage.
Location
Province ON
County York
Area Georgina
Zoning Res
Direction Old Homestead/ Highcastle
Rooms
Basement Full, Finished
Kitchen 2
Interior
Heating Forced Air, Natural Gas
Cooling Central Air
Fireplace No
Appliance Water Heater, Dishwasher, Dryer, Microwave, Stove, Washer
Exterior
Parking Features Attached Garage
Garage Spaces 2.0
Roof Type Asphalt Shing
Lot Frontage 49.38
Lot Depth 106.27
Garage Yes
Building
Lot Description Urban, Park, Schools
Faces Old Homestead/ Highcastle
Foundation Concrete Block
Sewer Sewer (Municipal)
Water Municipal
Architectural Style Two Story
New Construction No
Others
Senior Community false
Tax ID 034920794
Ownership Freehold/None
Read Less
GET MORE INFORMATION





