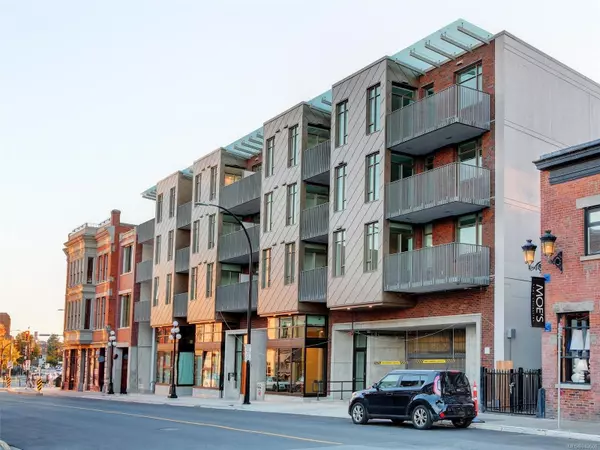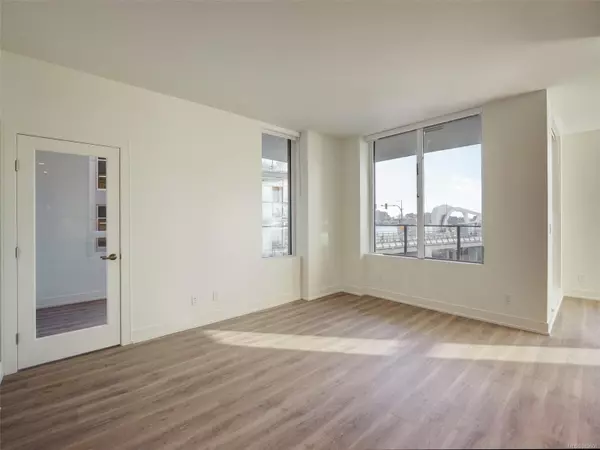For more information regarding the value of a property, please contact us for a free consultation.
1628 Store St #518 Victoria, BC V8W 3K3
Want to know what your home might be worth? Contact us for a FREE valuation!

Our team is ready to help you sell your home for the highest possible price ASAP
Key Details
Sold Price $1,150,000
Property Type Condo
Sub Type Condo Apartment
Listing Status Sold
Purchase Type For Sale
Square Footage 1,191 sqft
Price per Sqft $965
Subdivision The Pearl
MLS Listing ID 949606
Sold Date 02/01/24
Style Condo
Bedrooms 2
HOA Fees $680/mo
Rental Info Unrestricted
Year Built 2023
Annual Tax Amount $1
Tax Year 2023
Lot Size 1,306 Sqft
Acres 0.03
Property Description
Introducing the Pearl Residences in Old Town Victoria, developed by Farmers Construction. This 2bed 2bath & Den South facing unit has unobstructed views on the Ocean Front and beyond. Designed by renowned architects D/Ambrosio and interior design by Kimberly Williams, the visual touches throughout the unit and building are magnificent. The views are so stunning it's as if you are floating on the ocean, with an outlook to the Johnson Street Bridge lit up at night to the inner harbour and marine life beyond. Enjoy beautiful Sun Sets all Summer long. This hidden gem is immersed in the rich history of Old Town Victoria, known for its picturesque streets, shops, and dining. The open living space is perfect for entertaining or relaxing, Unique 5 Piece Ensuite which includes shower & a stand alone Tub. Amenities include a Gym, Common Room, Tandem 2 car underground parking stall & a sep. storage locker. The Pearl Residences offers an extraordinary living experience that is second to none.
Location
Province BC
County Capital Regional District
Area Vi Downtown
Direction East
Rooms
Main Level Bedrooms 2
Kitchen 1
Interior
Interior Features Dining/Living Combo, Eating Area, Soaker Tub, Storage
Heating Electric, Forced Air, Radiant Floor
Cooling Air Conditioning
Flooring Tile, Vinyl
Appliance Dishwasher, F/S/W/D, Microwave
Laundry In Unit
Exterior
Amenities Available Common Area, Elevator(s), Fitness Centre, Secured Entry, Street Lighting
Waterfront 1
Waterfront Description Ocean
View Y/N 1
View City, Mountain(s), Ocean
Roof Type Other
Handicap Access No Step Entrance
Parking Type Underground
Total Parking Spaces 2
Building
Lot Description Landscaped, Walk on Waterfront
Building Description Steel and Concrete, Condo
Faces East
Story 9
Foundation Poured Concrete
Sewer Sewer Connected
Water Municipal
Structure Type Steel and Concrete
Others
Tax ID 032-044-003
Ownership Freehold/Strata
Pets Description Aquariums, Birds, Caged Mammals, Cats, Dogs
Read Less
Bought with Royal LePage Coast Capital - Chatterton
GET MORE INFORMATION





