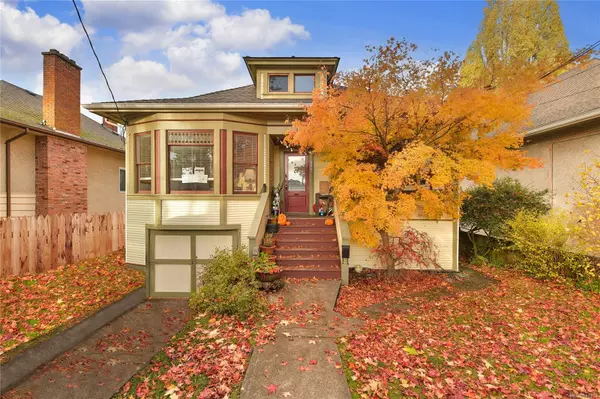For more information regarding the value of a property, please contact us for a free consultation.
1148 pembroke St Victoria, BC V8T 1J5
Want to know what your home might be worth? Contact us for a FREE valuation!

Our team is ready to help you sell your home for the highest possible price ASAP
Key Details
Sold Price $1,290,000
Property Type Single Family Home
Sub Type Single Family Detached
Listing Status Sold
Purchase Type For Sale
Square Footage 3,208 sqft
Price per Sqft $402
MLS Listing ID 947709
Sold Date 02/01/24
Style Duplex Front/Back
Bedrooms 5
Rental Info Unrestricted
Annual Tax Amount $5,236
Tax Year 2023
Lot Size 5,227 Sqft
Acres 0.12
Property Description
Well maintained Character Fernwood Revenue property with 3 units! Prime central location, walking distance to cook street village and a short stroll to all that fernwood has to offer. This property is Perfect for an investor or owner occupier with two mortgage helpers. The front unit is a spacious 2 bedroom 1 bathroom with fir floors, high ceilings and a large funky loft with 16' high ceilings and skylights. The back unit is an updated two level, 3 bedroom 1 bath with tons of natural light and a large wrap around deck. The walkout lower level has a large bachelor suite and a large garage for hobbies and storage.
Square footage from floorplan, buyer to verify if important.
Location
Province BC
County Capital Regional District
Area Vi Fernwood
Zoning r2
Direction South
Rooms
Basement Partially Finished
Main Level Bedrooms 2
Kitchen 3
Interior
Heating Electric, Forced Air, Natural Gas
Cooling None
Fireplaces Number 1
Fireplaces Type Gas
Fireplace 1
Window Features Vinyl Frames,Wood Frames
Laundry Common Area
Exterior
Exterior Feature Fencing: Partial
Garage Spaces 1.0
Utilities Available Electricity To Lot, Natural Gas To Lot
Roof Type Fibreglass Shingle
Total Parking Spaces 1
Building
Building Description Frame Wood, Duplex Front/Back
Faces South
Foundation Poured Concrete
Sewer Sewer Connected
Water Municipal
Additional Building Exists
Structure Type Frame Wood
Others
Ownership Freehold
Pets Allowed Aquariums, Birds, Caged Mammals, Cats, Dogs
Read Less
Bought with Pemberton Holmes Ltd. - Oak Bay




