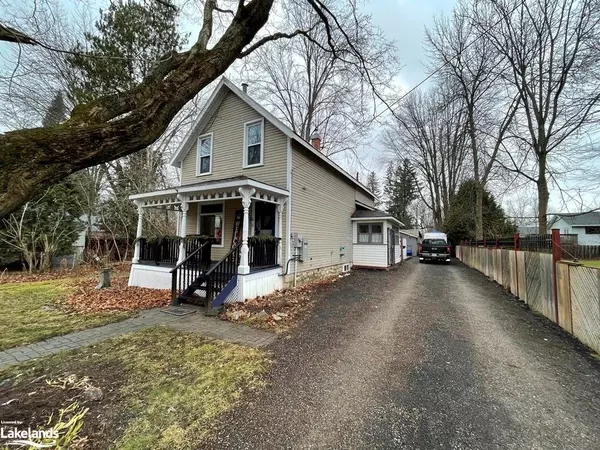For more information regarding the value of a property, please contact us for a free consultation.
6 Harriet Street Coldwater, ON L0K 1E0
Want to know what your home might be worth? Contact us for a FREE valuation!

Our team is ready to help you sell your home for the highest possible price ASAP
Key Details
Sold Price $589,900
Property Type Single Family Home
Sub Type Single Family Residence
Listing Status Sold
Purchase Type For Sale
Square Footage 1,563 sqft
Price per Sqft $377
MLS Listing ID 40525304
Sold Date 01/31/24
Style Two Story
Bedrooms 3
Full Baths 2
Abv Grd Liv Area 1,563
Originating Board The Lakelands
Year Built 1908
Annual Tax Amount $1,639
Lot Size 6,969 Sqft
Acres 0.16
Property Description
PRICED TO SELL! Welcome to this charming, beautiful, 2 storey, century home located on a mature lot within walking distance of downtown Coldwater featuring all amenities, walking trails, drug store, hardware store, school, community centre, legion, bowling and curling. This lovely home features original hardwood floors on the main floor, laminate flooring upstairs, 3 bedrooms (with potential for a main floor bedroom), 2 beautiful updated bathrooms, updated second storey laundry room, kitchen, dining, living room, family room with walk-out to back deck and a gas barbecue hup, back mud room and a covered front porch, along with a detached garage, loads of parking and storage! Upgrades include Generac generator that covers the house so no need to worry when going away or when the power goes out, newer black stainless appliances, gas furnace with central air, freshly painted, basement professionally done with bubble wall and drainage. Quick closing available so all ready for you to move in! Call today and come check it out! We are happy to answer any questions you may have!
Location
Province ON
County Simcoe County
Area Severn
Zoning R1
Direction RIVER STREET TO HARRIET STREET TO SOP
Rooms
Other Rooms Shed(s), Storage
Basement Walk-Up Access, Partial, Unfinished, Sump Pump
Kitchen 1
Interior
Interior Features High Speed Internet, Built-In Appliances
Heating Forced Air, Natural Gas
Cooling Central Air
Fireplace No
Window Features Window Coverings
Appliance Water Heater, Water Softener, Dishwasher, Refrigerator, Stove
Laundry Laundry Room, Upper Level
Exterior
Exterior Feature Privacy
Parking Features Detached Garage, Asphalt
Garage Spaces 1.0
Utilities Available Cell Service, Electricity Connected, Garbage/Sanitary Collection, Recycling Pickup, Phone Connected
Waterfront Description River/Stream
View Y/N true
View Trees/Woods
Roof Type Metal,Shingle
Street Surface Paved
Porch Patio, Porch, Enclosed
Lot Frontage 63.7
Lot Depth 136.0
Garage Yes
Building
Lot Description Urban, City Lot, Near Golf Course, Library, Major Highway, Marina, Place of Worship, Playground Nearby, Rec./Community Centre, Schools, Shopping Nearby, Skiing, Trails
Faces RIVER STREET TO HARRIET STREET TO SOP
Foundation Stone
Sewer Sewer (Municipal)
Water Municipal-Metered
Architectural Style Two Story
Structure Type Vinyl Siding,Wood Siding
New Construction No
Schools
Elementary Schools Coldwater
High Schools Orillia
Others
Senior Community false
Tax ID 585930157
Ownership Freehold/None
Read Less




