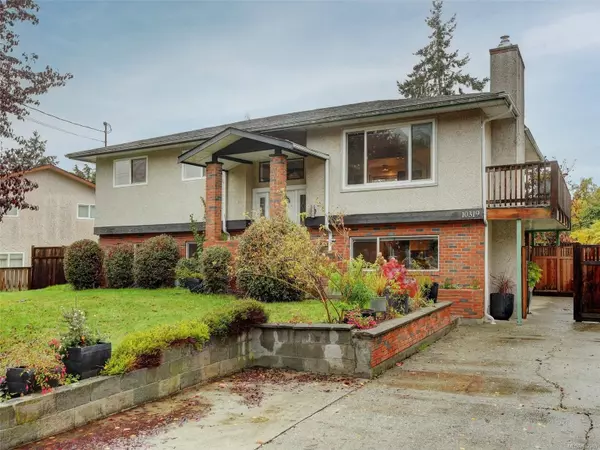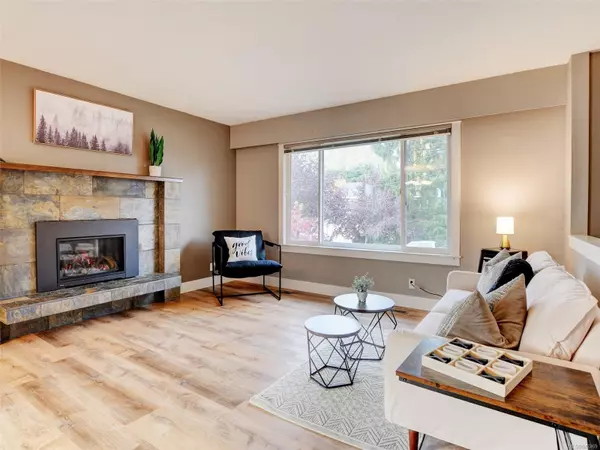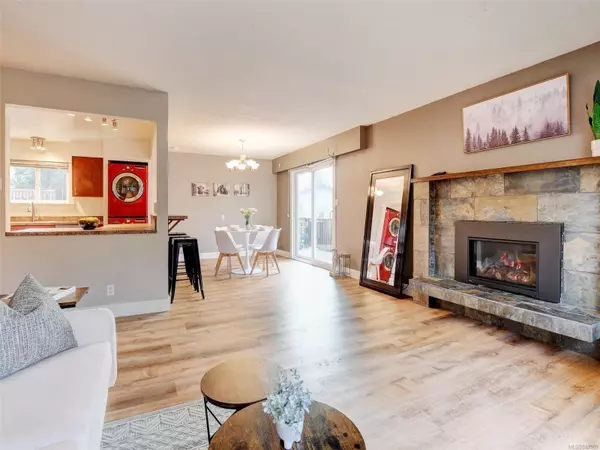For more information regarding the value of a property, please contact us for a free consultation.
10319 Gabriola Pl Sidney, BC V8L 3K1
Want to know what your home might be worth? Contact us for a FREE valuation!

Our team is ready to help you sell your home for the highest possible price ASAP
Key Details
Sold Price $978,123
Property Type Single Family Home
Sub Type Single Family Detached
Listing Status Sold
Purchase Type For Sale
Square Footage 2,398 sqft
Price per Sqft $407
MLS Listing ID 947969
Sold Date 01/31/24
Style Main Level Entry with Lower Level(s)
Bedrooms 5
Rental Info Unrestricted
Year Built 1978
Annual Tax Amount $4,256
Tax Year 2023
Lot Size 7,405 Sqft
Acres 0.17
Property Description
Welcome to Gabriola Place! This lovely home on a quiet cul-de-sac is just minutes from the ocean and the downtown Sidney amenities. You're close to schools, parks, oceanside, YYJ airport and BC ferries for your convenience. The big flat yard and large deck is perfect for kids and gatherings on a sunny day. There are 3 bedrooms, 2 bathrooms and 1 kitchen upstairs and 2 bedrooms, 1 bathroom in-law suite downstairs. Both up and downstairs have a cozy gas fireplace to heat the home on a cold winter day! The open concept living in both up and down suites makes it perfect for entertaining and day to day living. There is also laundry upstairs and downstairs for complete separation! The workshop under the deck is a great place for your tools and storage. There is a 6' foot cedar fence enclosing the backyard to keep your dogs and kids safe! The downstairs in-law suite also has its own patio space for privacy. Come check out your new home! You don't want to miss this opportunity!
Location
Province BC
County Capital Regional District
Area Si Sidney North-East
Direction Northwest
Rooms
Other Rooms Workshop
Basement Finished, Full, Walk-Out Access, With Windows
Main Level Bedrooms 3
Kitchen 2
Interior
Interior Features Bar, Dining/Living Combo, Eating Area, Storage, Workshop
Heating Electric, Forced Air, Natural Gas
Cooling Window Unit(s), Other
Flooring Carpet, Laminate, Linoleum
Fireplaces Number 2
Fireplaces Type Family Room, Gas, Living Room
Fireplace 1
Window Features Blinds,Vinyl Frames
Appliance Dryer, F/S/W/D, Range Hood, Refrigerator, Washer
Laundry In House, In Unit
Exterior
Exterior Feature Balcony/Patio, Fencing: Full
Utilities Available Natural Gas To Lot
Roof Type Asphalt Shingle
Handicap Access Primary Bedroom on Main
Parking Type Driveway
Total Parking Spaces 3
Building
Lot Description Cleared, Cul-de-sac, Irregular Lot, Level, Private, Serviced
Building Description Frame Wood,Insulation: Ceiling,Insulation: Walls,Stone,Stucco, Main Level Entry with Lower Level(s)
Faces Northwest
Foundation Block, Poured Concrete
Sewer Sewer To Lot
Water Municipal
Structure Type Frame Wood,Insulation: Ceiling,Insulation: Walls,Stone,Stucco
Others
Restrictions ALR: No
Tax ID 002-640-406
Ownership Freehold
Pets Description Aquariums, Birds, Caged Mammals, Cats, Dogs
Read Less
Bought with RE/MAX Camosun
GET MORE INFORMATION





