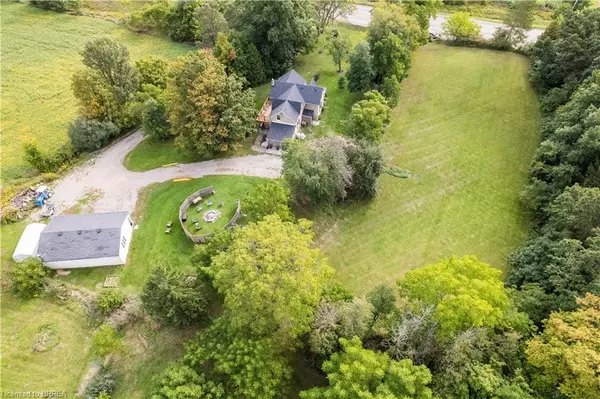For more information regarding the value of a property, please contact us for a free consultation.
489 Cockshutt Road Mount Pleasant, ON N0E 1K0
Want to know what your home might be worth? Contact us for a FREE valuation!

Our team is ready to help you sell your home for the highest possible price ASAP
Key Details
Sold Price $835,000
Property Type Single Family Home
Sub Type Single Family Residence
Listing Status Sold
Purchase Type For Sale
Square Footage 2,101 sqft
Price per Sqft $397
MLS Listing ID 40517436
Sold Date 01/29/24
Style Two Story
Bedrooms 3
Full Baths 2
Half Baths 1
Abv Grd Liv Area 2,101
Originating Board Brantford
Annual Tax Amount $4,260
Property Description
Welcome to 489 Cockshutt Road, Mount Pleasant. This stunning century home boasts the perfect blend of original character and charm, coupled with modern updates throughout. Upon entering the rear of the home, you will find a mudroom with a 2-piece bathroom that leads to the spacious, updated eat-in kitchen equipped with modern appliances. Continuing on, the main floor features a large living room and dining room adorned with beautiful hardwood flooring and original trim work, along with a convenient full bathroom. The second level presents a generously sized primary bedroom with a walk-in closet, two secondary bedrooms, laundry facilities, a full bathroom with double sinks, a soaker tub, and a separate shower, as well as a deck – perfect for enjoying the serene views. The property is situated on a gorgeous lot spanning over 2.7 acres, complete with a detached triple car garage/workshop that is fully insulated and heated, and a custom fire-pit area. This lovely home is truly a gem and is a must-see!
Location
Province ON
County Brant County
Area 2115 - Sw Rural
Zoning PA
Direction Cockshutt & Indian Line
Rooms
Basement Partial, Unfinished
Kitchen 1
Interior
Interior Features Water Treatment
Heating Forced Air
Cooling Central Air
Fireplace No
Appliance Dryer, Microwave, Refrigerator, Stove, Washer
Exterior
Exterior Feature Landscaped, Privacy
Garage Detached Garage
Garage Spaces 3.0
Waterfront No
Roof Type Asphalt Shing
Porch Deck, Porch
Lot Frontage 319.0
Parking Type Detached Garage
Garage Yes
Building
Lot Description Rural, Landscaped
Faces Cockshutt & Indian Line
Foundation Stone
Sewer Septic Tank
Water Drilled Well
Architectural Style Two Story
New Construction No
Others
Senior Community false
Tax ID 320630026
Ownership Freehold/None
Read Less
GET MORE INFORMATION





