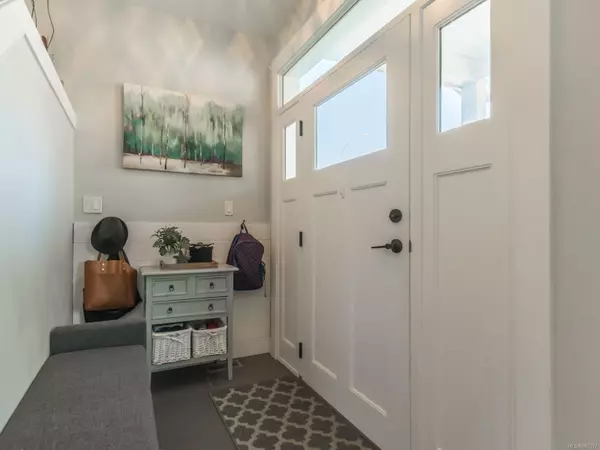For more information regarding the value of a property, please contact us for a free consultation.
637 Giovando Way Ladysmith, BC V9G 1P8
Want to know what your home might be worth? Contact us for a FREE valuation!

Our team is ready to help you sell your home for the highest possible price ASAP
Key Details
Sold Price $905,000
Property Type Single Family Home
Sub Type Single Family Detached
Listing Status Sold
Purchase Type For Sale
Square Footage 2,127 sqft
Price per Sqft $425
MLS Listing ID 943377
Sold Date 01/30/24
Style Main Level Entry with Upper Level(s)
Bedrooms 4
Rental Info Unrestricted
Year Built 2018
Annual Tax Amount $5,062
Tax Year 2022
Lot Size 7,840 Sqft
Acres 0.18
Property Description
Welcome home to this beautiful 3-bedroom house with a den PLUS a legal suite above the garage featuring its own private driveway and entrance for complete privacy.. The property boasts a large level yard, offering ample space for outdoor activities and the potential to build a detached garage. Additional storage is provided by the crawl space beneath the house. Inside, you'll find an open concept layout and a great floor plan that suits modern living. Stay comfortable year-round with the high efficiency furnace and enjoy the luxury of on-demand hot water. This home has been meticulously maintained and is move-in ready. Located in a fantastic family-friendly neighborhood, you'll be in close proximity to all levels of schools and a recreation center. Don't miss out on this incredible opportunity to make this house your forever home!
Location
Province BC
County Ladysmith, Town Of
Area Du Ladysmith
Zoning R1
Direction North
Rooms
Basement Crawl Space, None
Kitchen 2
Interior
Heating Forced Air, Natural Gas
Cooling None
Flooring Mixed
Fireplaces Number 1
Fireplaces Type Gas
Equipment Central Vacuum Roughed-In
Fireplace 1
Window Features Insulated Windows
Laundry In House, In Unit
Exterior
Garage Spaces 1.0
Roof Type Asphalt Shingle
Parking Type Attached, Driveway, Garage, RV Access/Parking
Total Parking Spaces 4
Building
Lot Description Recreation Nearby
Building Description Insulation: Ceiling,Insulation: Walls,Vinyl Siding, Main Level Entry with Upper Level(s)
Faces North
Foundation Poured Concrete
Sewer Sewer Connected
Water Municipal
Additional Building Exists
Structure Type Insulation: Ceiling,Insulation: Walls,Vinyl Siding
Others
Restrictions Building Scheme
Tax ID 028-796-187
Ownership Freehold
Pets Description Aquariums, Birds, Caged Mammals, Cats, Dogs
Read Less
Bought with RE/MAX of Nanaimo
GET MORE INFORMATION





