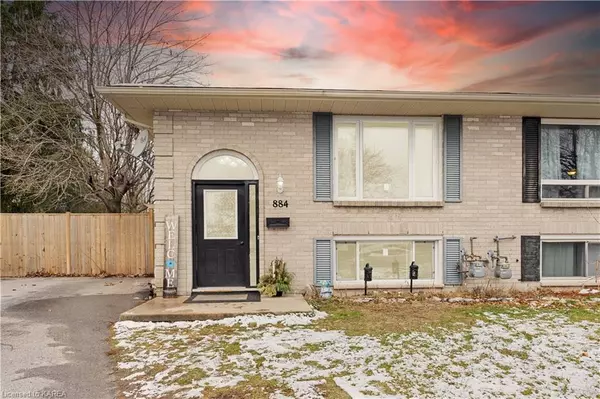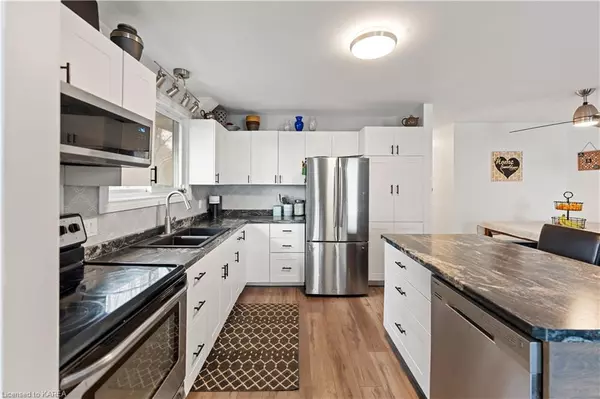For more information regarding the value of a property, please contact us for a free consultation.
884 Beaconhill Court Kingston, ON K7P 2A9
Want to know what your home might be worth? Contact us for a FREE valuation!

Our team is ready to help you sell your home for the highest possible price ASAP
Key Details
Sold Price $468,000
Property Type Single Family Home
Sub Type Single Family Residence
Listing Status Sold
Purchase Type For Sale
Square Footage 1,005 sqft
Price per Sqft $465
MLS Listing ID 40528102
Sold Date 01/27/24
Style Sidesplit
Bedrooms 4
Full Baths 2
Abv Grd Liv Area 1,942
Originating Board Kingston
Year Built 1986
Annual Tax Amount $2,827
Property Description
Welcome to 884 Beaconhill Court, a charming 4-bedroom semi-detached home tucked away on a peaceful cul-de-sac in the desirable West End of Kingston. Open concept living allows for natural light in the main living area. The main level boasts updated floors, creating a modern and inviting atmosphere. With three well-appointed bedrooms, this home offers ample space for your family. Enjoy the added convenience of bathrooms both upstairs and downstairs, ensuring comfort and accessibility for everyone. The large backyard beckons outdoor activities and gardening, providing a green oasis. A separate basement entrance enhances the home's versatility, opening doors to in-law potential. The basement has two separate rooms, you can convert one to a kitchen and living space. Conveniently situated near schools, parks, and shopping centers, this property seamlessly combines tranquility with accessibility. Don't miss the chance to make this your dream home–schedule a viewing and explore the comfort and potential it has to offer.
Location
Province ON
County Frontenac
Area Kingston
Zoning UR2.B
Direction Princess St, left on Midland Ave, right on Norwest, continue To Beaconhill.
Rooms
Basement Development Potential, Separate Entrance, Full, Partially Finished
Kitchen 1
Interior
Interior Features High Speed Internet, In-law Capability
Heating Forced Air, Natural Gas
Cooling Central Air
Fireplace No
Appliance Dishwasher, Dryer, Range Hood, Refrigerator, Stove, Washer
Exterior
Exterior Feature Private Entrance
Parking Features Asphalt
Utilities Available Cable Connected, Cell Service, Electricity Connected, Garbage/Sanitary Collection, Natural Gas Connected, Recycling Pickup, Street Lights, Phone Connected
Roof Type Asphalt Shing
Lot Frontage 23.2
Lot Depth 314.48
Garage No
Building
Lot Description Urban, Airport, Cul-De-Sac, Highway Access, Major Highway, Park, Playground Nearby, Public Transit, School Bus Route, Schools, Shopping Nearby, Trails
Faces Princess St, left on Midland Ave, right on Norwest, continue To Beaconhill.
Foundation Block
Sewer Sewer (Municipal)
Water Municipal
Architectural Style Sidesplit
Structure Type Aluminum Siding,Vinyl Siding
New Construction No
Others
Senior Community false
Tax ID 362630256
Ownership Freehold/None
Read Less
GET MORE INFORMATION





