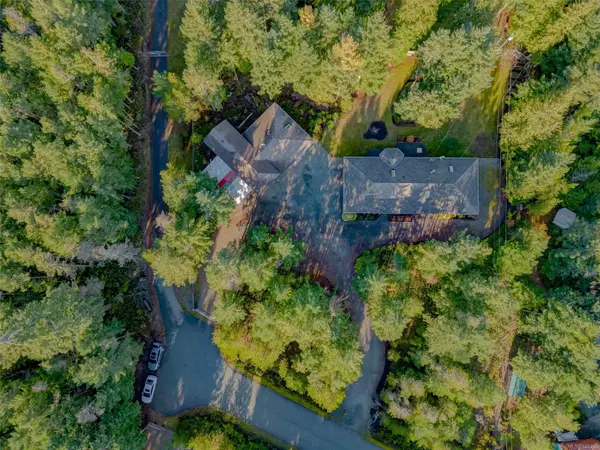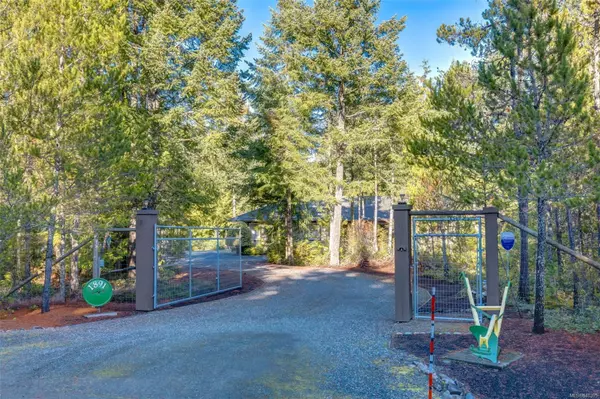For more information regarding the value of a property, please contact us for a free consultation.
1891 Galvin Pl Qualicum Beach, BC V9K 2R6
Want to know what your home might be worth? Contact us for a FREE valuation!

Our team is ready to help you sell your home for the highest possible price ASAP
Key Details
Sold Price $1,014,000
Property Type Single Family Home
Sub Type Single Family Detached
Listing Status Sold
Purchase Type For Sale
Square Footage 3,355 sqft
Price per Sqft $302
MLS Listing ID 948395
Sold Date 01/29/24
Style Rancher
Bedrooms 3
Rental Info Unrestricted
Year Built 1999
Annual Tax Amount $4,301
Tax Year 2023
Lot Size 2.200 Acres
Acres 2.2
Property Description
At the end of a no thru-road, on a 2.2 acre property nestled in the trees, this well-maintained 1823 SF rancher features vaulted ceilings, an open plan, hardwood floors, formal dining room & galley kitchen designed for convenience. Relax in the inviting family room where the efficient wood stove keeps you cozy on chilly days. The primary suite offers access to the peaceful backyard paradise as well as a 4-pc ensuite & walk-in closet.
In addition to the fully insulated & finished attached double garage, there is a detached workshop, an RV garage with 14' ceiling, carport & woodshed. If you’re an artist, you’ll love the separate studio space! Or convert it to guest accomm or mtg helper. Outdoor enthusiasts will appreciate the location–just a short walk to the world-famous Little Qualicum River Falls & numerous hiking trails. Meadowood General Store is steps away & you’re only 20 min to Qualicum Beach. Don't miss your chance to own this one of a kind piece of island tranquility!
Location
Province BC
County Nanaimo Regional District
Area Pq Qualicum North
Zoning R2
Direction Southwest
Rooms
Other Rooms Workshop
Basement Crawl Space, Not Full Height
Main Level Bedrooms 3
Kitchen 1
Interior
Interior Features Breakfast Nook, Ceiling Fan(s), Closet Organizer, Dining/Living Combo, Storage, Vaulted Ceiling(s), Workshop
Heating Electric, Heat Pump, Wood
Cooling Air Conditioning
Flooring Mixed, Wood
Fireplaces Number 2
Fireplaces Type Wood Stove
Equipment Electric Garage Door Opener, Security System
Fireplace 1
Window Features Insulated Windows
Appliance Dishwasher, Dryer, Oven/Range Electric, Range Hood, Refrigerator, Washer
Laundry In House
Exterior
Exterior Feature Fencing: Full, Garden, Low Maintenance Yard, Security System, Sprinkler System
Garage Spaces 3.0
Carport Spaces 1
Utilities Available Cable To Lot, Electricity To Lot, Garbage, Phone To Lot, Recycling
Roof Type Asphalt Shingle
Handicap Access Ground Level Main Floor, Primary Bedroom on Main
Parking Type Additional, Attached, Carport, Detached, Driveway, Garage, Garage Double, RV Access/Parking
Total Parking Spaces 6
Building
Lot Description Acreage, Easy Access, Family-Oriented Neighbourhood, Irrigation Sprinkler(s), Landscaped, Level, No Through Road, Park Setting, Private, Quiet Area, Recreation Nearby, Rural Setting, Shopping Nearby, In Wooded Area
Building Description Cement Fibre,Insulation: Ceiling,Insulation: Walls, Rancher
Faces Southwest
Foundation Poured Concrete
Sewer Septic System
Water Well: Drilled
Additional Building Potential
Structure Type Cement Fibre,Insulation: Ceiling,Insulation: Walls
Others
Restrictions Building Scheme,Easement/Right of Way
Tax ID 024-483-265
Ownership Freehold
Pets Description Aquariums, Birds, Caged Mammals, Cats, Dogs
Read Less
Bought with Royal LePage Parksville-Qualicum Beach Realty (QU)
GET MORE INFORMATION





