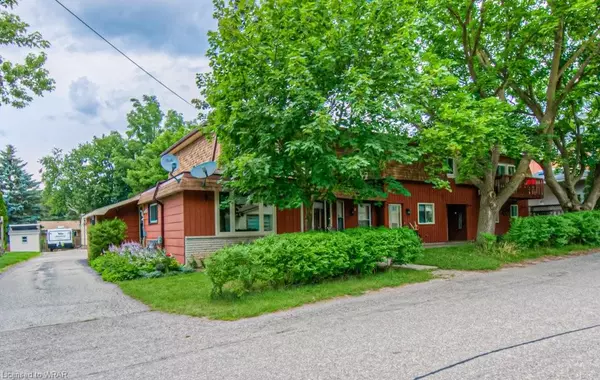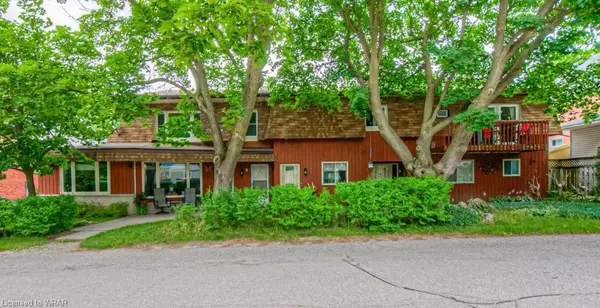For more information regarding the value of a property, please contact us for a free consultation.
18 James Street Elmira, ON N3B 1L5
Want to know what your home might be worth? Contact us for a FREE valuation!

Our team is ready to help you sell your home for the highest possible price ASAP
Key Details
Sold Price $1,075,000
Property Type Multi-Family
Sub Type Multi-4 Unit
Listing Status Sold
Purchase Type For Sale
Square Footage 5,081 sqft
Price per Sqft $211
MLS Listing ID 40532438
Sold Date 01/27/24
Bedrooms 8
Abv Grd Liv Area 5,081
Originating Board Waterloo Region
Year Built 1952
Annual Tax Amount $4,623
Property Description
4plex in Elmira! One of a kind 4 unit income property with an incredible lot on a quiet street. The building and units are in immaculate shape. All units are 2 bedrooms and are 1,762 (unit 4), 1,129 (unit 1), 949 (unit 3), and 643 (unit 2) square feet respectively. Unit 2 and unit 4 are currently vacant...perfect for an owner occupied in unit 4 and then rent out unit 2 to your own tenants. Unit 1 rent is $1,509/mth plus utilities and unit 3 is $948 plus utilities. Amazing detached double car garage (with single door) currently used by the landlord, but does include some tenant storage of bikes and winter tires. All units have their own laundry, either central air or window AC units, their own private entrance, and access to storage shelves in the basement. Seeing is believing!
Location
Province ON
County Waterloo
Area 5 - Woolwich And Wellesley Township
Zoning RB
Direction Snyder to James
Rooms
Other Rooms Shed(s)
Basement Full, Unfinished
Kitchen 0
Interior
Interior Features Auto Garage Door Remote(s), Separate Hydro Meters
Heating Baseboard, Electric, Forced Air, Natural Gas, Radiant
Cooling Central Air, Wall Unit(s)
Fireplace No
Appliance Water Softener, Dishwasher, Dryer, Refrigerator, Stove, Washer
Laundry In-Suite, Other
Exterior
Exterior Feature Year Round Living
Garage Detached Garage, Garage Door Opener
Garage Spaces 2.0
Waterfront No
Roof Type Asphalt Shing
Porch Patio
Lot Frontage 95.0
Parking Type Detached Garage, Garage Door Opener
Garage Yes
Building
Lot Description Ample Parking, Place of Worship, Quiet Area, Rec./Community Centre, Schools
Faces Snyder to James
Story 2
Foundation Poured Concrete
Sewer Sewer (Municipal)
Water Municipal
Level or Stories 2
Structure Type Shingle Siding,Wood Siding
New Construction No
Others
Senior Community false
Tax ID 222230040
Ownership Freehold/None
Read Less
GET MORE INFORMATION





