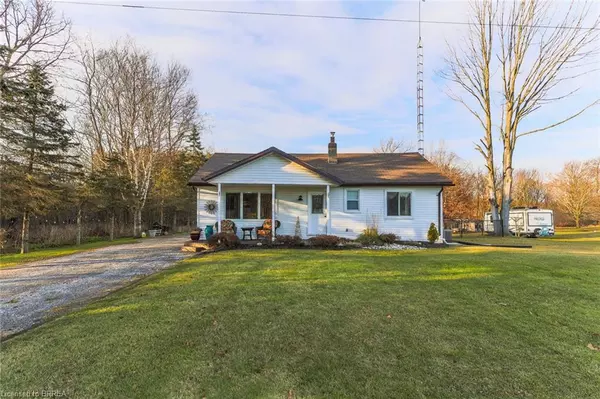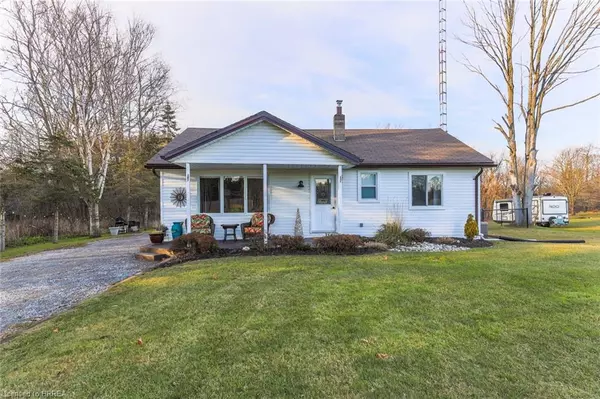For more information regarding the value of a property, please contact us for a free consultation.
1043 Charlotteville 5 Road Norfolk County, ON N3Y 4K1
Want to know what your home might be worth? Contact us for a FREE valuation!

Our team is ready to help you sell your home for the highest possible price ASAP
Key Details
Sold Price $468,000
Property Type Single Family Home
Sub Type Single Family Residence
Listing Status Sold
Purchase Type For Sale
Square Footage 1,100 sqft
Price per Sqft $425
MLS Listing ID 40518450
Sold Date 01/25/24
Style Bungalow
Bedrooms 4
Full Baths 2
Abv Grd Liv Area 1,100
Originating Board Brantford
Annual Tax Amount $2,481
Property Description
Looking for convenient, comfortable, countryside living while still being only minutes from amenities and the beach? Look no further than the incredible opportunity offered at 1043 Charlotteville Rd 5. This home boasts 4 bedrooms, 2 full bathrooms, and the luxury of extreme privacy. The main level features plenty of upgrades and welcomes you with an abundance of natural light, warm colours, and an open concept layout. The main level's three bedrooms are equally spacious and private and conveniently located around an updated 4-piece bathroom. The living room flows nicely into the homes dining room which is accompanied by a large front window. The Kitchen has received a complete remodel from top to bottom and features a door that leads out to your private back deck. Heading down to the basement, this level has also been completely redone. This level is complete with a finished laundry room, a spacious additional living space, a fourth bedroom, and a full 3-piece bathroom. The Exterior of this home has plenty to appreciate as well such as a covered front porch, a new, large back deck, a portion of the yard fully fenced, a large shed for storage, and is surrounded by trees and farmers fields offering endless amounts of privacy. With a large lot that holds the potential for a large shop or detached garage, this property has too much to appreciate to simply view online. Book your showing today while its still available! Don't miss your opportunity to call this home!!
Location
Province ON
County Norfolk
Area Charlotteville
Zoning A
Direction Take a left turn onto Charlottville Rd 5 from Turkey Point Road, The Property will be on your left hand side.
Rooms
Other Rooms Shed(s)
Basement Development Potential, Full, Finished, Sump Pump
Kitchen 1
Interior
Interior Features High Speed Internet, Ceiling Fan(s), In-law Capability
Heating Forced Air, Natural Gas
Cooling Central Air
Fireplace No
Appliance Bar Fridge, Dishwasher, Dryer, Range Hood, Refrigerator, Stove, Washer
Laundry Laundry Room, Lower Level
Exterior
Exterior Feature Landscape Lighting
Garage Gravel
Fence Full
Utilities Available Cable Connected, Cell Service, Electricity Connected, Garbage/Sanitary Collection, Natural Gas Connected, Recycling Pickup
Waterfront No
View Y/N true
View Trees/Woods
Roof Type Asphalt Shing
Porch Deck, Porch
Lot Frontage 80.0
Lot Depth 120.0
Garage No
Building
Lot Description Rural, Rectangular, Open Spaces, Quiet Area, School Bus Route, Trails
Faces Take a left turn onto Charlottville Rd 5 from Turkey Point Road, The Property will be on your left hand side.
Foundation Concrete Perimeter
Sewer Septic Tank
Water Drilled Well
Architectural Style Bungalow
Structure Type Vinyl Siding
New Construction No
Schools
Elementary Schools Walsh Public School
High Schools Holy Trinity
Others
Senior Community false
Tax ID 501970204
Ownership Freehold/None
Read Less
GET MORE INFORMATION





