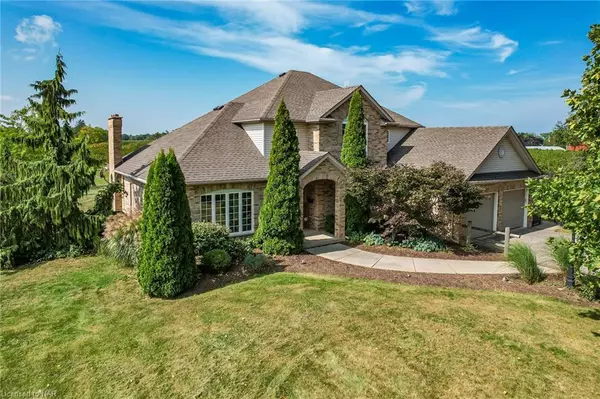For more information regarding the value of a property, please contact us for a free consultation.
4550 Victoria Avenue Vineland Station, ON L0R 2E0
Want to know what your home might be worth? Contact us for a FREE valuation!

Our team is ready to help you sell your home for the highest possible price ASAP
Key Details
Sold Price $1,225,000
Property Type Single Family Home
Sub Type Single Family Residence
Listing Status Sold
Purchase Type For Sale
Square Footage 2,930 sqft
Price per Sqft $418
MLS Listing ID 40459010
Sold Date 01/24/24
Style Two Story
Bedrooms 4
Full Baths 2
Half Baths 2
Abv Grd Liv Area 4,730
Originating Board Niagara
Year Built 2000
Annual Tax Amount $5,099
Property Description
Nestled in picturesque Vineland Station, surrounded by wineries, fruit orchards, the Bruce Trail, boutique shopping and award winning restaurants, 4550 Victoria Ave. is a 2930 sq. foot two storey custom built house on a large 150 ft. by 290 ft. lot that is just one minute away from the QEW.
There are many extras and updates and the interior of the house has been freshly painted.
50 year warranty shingles were put on on November 2017 and the energy efficient furnace is only 2 years old. The hot water tank was purchased and installed at the same time as the furnace.
It has a spacious 1,804 sq. ft. main floor with a large kitchen, dinette, family room, den, living room, dining room, laundry room, washroom and covered porch
The 1,126 sq. foot second floor has three bedrooms, 4 piece ensuite washroom, second 4 piece washroom and a makeup corner.
The basement is finished and it could be used as an in-law suite with its own extra wide entrance from the garage.
It has a large finished kitchen, family room, bedroom/fitness room, roughed in laundry room, workshop, extra wide staircase and fruit cellar.
There is also a fully insulated and dry-walled extra wide double attached garage with a work area.
The outside is beautifully landscaped with an amazing wood pavilion overlooking the orchards.
The property has everything that you need to enjoy the wonderful country living with all the amenities and close to all the major Niagara Region attractions, restaurants and wineries.
Location
Province ON
County Niagara
Area West Lincoln
Zoning RU1
Direction FROM THE QEW TAKE THE VICTORIA AVENUE CUT OFF. RIGHT ON SERVICE ROAD TO VICTORIA AVENUE. LEFT ON VICTORIA AND THE PROPERTY IS ON THE RIGHT SIDE OF VICTORIA OPPOSITE FIRST AVENUE.
Rooms
Other Rooms Shed(s), Other
Basement Separate Entrance, Walk-Up Access, Full, Finished, Sump Pump
Kitchen 2
Interior
Interior Features Central Vacuum, Accessory Apartment, Auto Garage Door Remote(s), Ceiling Fan(s), Floor Drains, In-Law Floorplan, Suspended Ceilings, Water Meter, Wet Bar, Work Bench
Heating Forced Air, Natural Gas, Gas Hot Water
Cooling Central Air, Energy Efficient
Fireplaces Number 2
Fireplaces Type Family Room, Gas
Fireplace Yes
Window Features Window Coverings,Skylight(s)
Appliance Water Heater Owned, Built-in Microwave, Dishwasher, Dryer, Gas Oven/Range, Gas Stove, Hot Water Tank Owned, Microwave, Range Hood, Satellite Dish, Stove, Washer
Laundry Electric Dryer Hookup, Main Level, Sink, Washer Hookup
Exterior
Exterior Feature Controlled Entry, Landscape Lighting, Landscaped, Lighting, Private Entrance, TV Tower/Antenna, Year Round Living
Garage Attached Garage, Garage Door Opener, Gravel
Garage Spaces 2.0
Fence Fence - Partial
Pool Other
Utilities Available At Lot Line-Hydro, At Lot Line-Municipal Water, Electricity Connected, High Speed Internet Avail, Natural Gas Connected, Recycling Pickup, Street Lights
Waterfront No
Waterfront Description Access to Water,River/Stream
View Y/N true
View Orchard, Park/Greenbelt
Roof Type Asphalt Shing
Handicap Access Accessible Doors, Accessible Public Transit Nearby, Accessible Entrance, Lever Faucets, Multiple Entrances, Open Floor Plan, Parking, Shower Stall
Porch Patio, Porch
Lot Frontage 291.14
Lot Depth 150.33
Parking Type Attached Garage, Garage Door Opener, Gravel
Garage Yes
Building
Lot Description Rural, Rectangular, Ample Parking, Beach, Business Centre, Campground, City Lot, Greenbelt, High Traffic Area, Highway Access, Hospital, Industrial Park, Landscaped, Library, Major Highway, Marina, Open Spaces, Park, Place of Worship, Playground Nearby, Public Parking, Public Transit, Quiet Area, Rail Access, Rec./Community Centre, School Bus Route, Schools, Shopping Nearby, Trails, View from Escarpment, Visual Exposure
Faces FROM THE QEW TAKE THE VICTORIA AVENUE CUT OFF. RIGHT ON SERVICE ROAD TO VICTORIA AVENUE. LEFT ON VICTORIA AND THE PROPERTY IS ON THE RIGHT SIDE OF VICTORIA OPPOSITE FIRST AVENUE.
Foundation Concrete Perimeter, Poured Concrete
Sewer Sewer (Municipal)
Water Municipal, Municipal-Metered
Architectural Style Two Story
Structure Type Brick Front,Concrete,Shingle Siding,Vinyl Siding
New Construction No
Schools
Elementary Schools Twenty Valley; St. Edward
High Schools Grimsby District; Blessed Trinity
Others
Senior Community false
Tax ID 461150083
Ownership Freehold/None
Read Less
GET MORE INFORMATION





