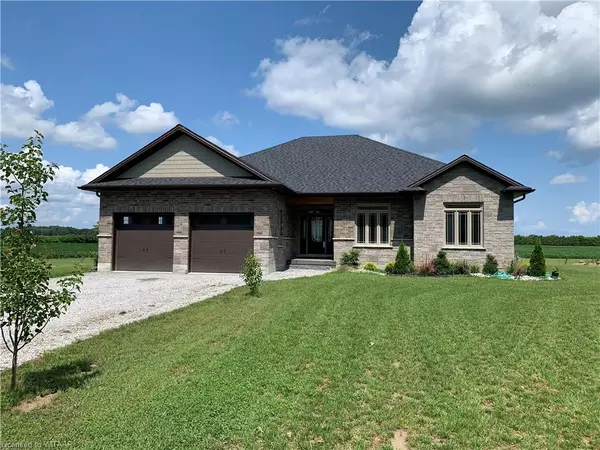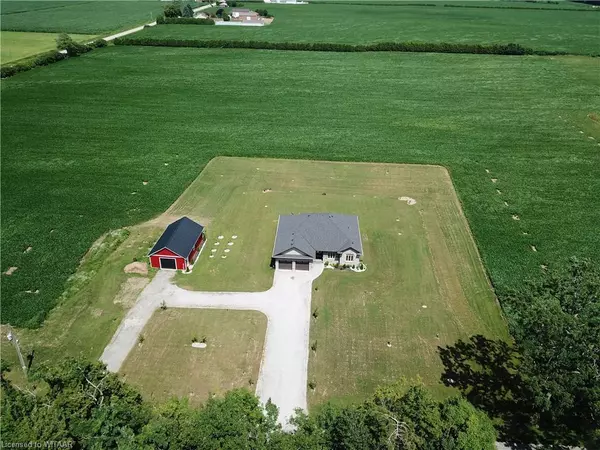For more information regarding the value of a property, please contact us for a free consultation.
906 Norfolk County Rd 23 Road Norfolk County, ON N0E 1X0
Want to know what your home might be worth? Contact us for a FREE valuation!

Our team is ready to help you sell your home for the highest possible price ASAP
Key Details
Sold Price $1,545,000
Property Type Single Family Home
Sub Type Single Family Residence
Listing Status Sold
Purchase Type For Sale
Square Footage 1,870 sqft
Price per Sqft $826
MLS Listing ID 40508084
Sold Date 01/22/24
Style Bungalow
Bedrooms 5
Full Baths 3
Half Baths 1
Abv Grd Liv Area 3,570
Originating Board Woodstock-Ingersoll Tillsonburg
Annual Tax Amount $6,233
Lot Size 25.050 Acres
Acres 25.05
Property Description
Here is a desirable property with a custom built bungalow home that boasts 3570sf living area on 25.05 acres, approximately 2 acres of yard with plenty of various types of fruit tree's recently planted. The home is 2 years old and features solid maple kitchen with quartz counter tops, large island with plenty of room for 4 stools and a convenient corner pantry. The home is very spacious with an open concept design and has 5 bedrooms with 3.5 baths and large rec room. There is a front porch and a back covered concrete deck with patio door to the primary bedroom and also a door to the dining area. It is on a paved road in a quiet area with well drained highly productive soil and a pond for crop irrigation during the dry months. There are several out buildings: a garage/shop for working on home projects, a large barn that had been used for livestock and storage in the past, and a implement shed for storage.
Location
Province ON
County Norfolk
Area South Walsingham
Zoning A
Direction From Colonel Talbot Road, take #23 south across the #45 and property is on the left side.
Rooms
Other Rooms Barn(s), Shed(s), Storage, Workshop
Basement Full, Finished, Sump Pump
Kitchen 1
Interior
Interior Features Central Vacuum, Air Exchanger, Auto Garage Door Remote(s), Ceiling Fan(s), Sewage Pump
Heating Forced Air, Natural Gas
Cooling Central Air
Fireplace No
Appliance Water Heater Owned, Water Softener, Built-in Microwave, Dishwasher, Hot Water Tank Owned, Refrigerator
Laundry Laundry Room, Main Level
Exterior
Exterior Feature Landscaped, Storage Buildings, Year Round Living
Garage Attached Garage, Detached Garage, Garage Door Opener, Gravel
Garage Spaces 4.0
Utilities Available Cell Service, Electricity Connected, Garbage/Sanitary Collection, High Speed Internet Avail, Natural Gas Connected, Recycling Pickup
Waterfront No
Waterfront Description Lake/Pond
View Y/N true
View Panoramic, Trees/Woods
Roof Type Asphalt Shing
Street Surface Paved
Handicap Access Level within Dwelling
Porch Deck, Patio, Porch
Lot Frontage 1036.0
Lot Depth 1042.0
Garage Yes
Building
Lot Description Rural, Rectangular, Greenbelt, Landscaped, Quiet Area, School Bus Route, Shopping Nearby
Faces From Colonel Talbot Road, take #23 south across the #45 and property is on the left side.
Foundation Poured Concrete
Sewer Septic Tank
Water Drilled Well
Architectural Style Bungalow
Structure Type Stone
New Construction No
Others
Senior Community false
Tax ID 501260103
Ownership Freehold/None
Read Less
GET MORE INFORMATION





