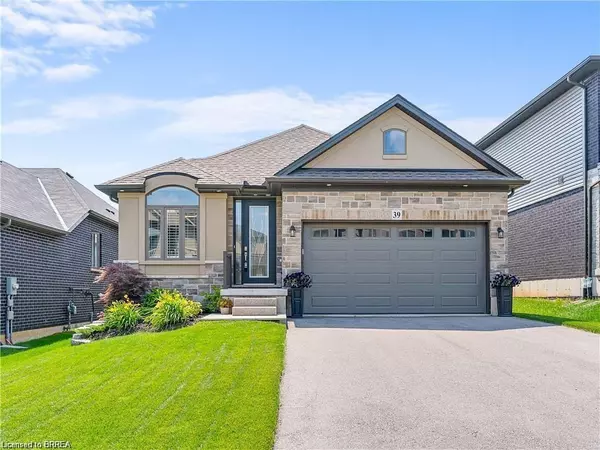For more information regarding the value of a property, please contact us for a free consultation.
39 Mcgovern Lane Paris, ON N3L 3E3
Want to know what your home might be worth? Contact us for a FREE valuation!

Our team is ready to help you sell your home for the highest possible price ASAP
Key Details
Sold Price $855,000
Property Type Single Family Home
Sub Type Single Family Residence
Listing Status Sold
Purchase Type For Sale
Square Footage 1,328 sqft
Price per Sqft $643
MLS Listing ID 40507075
Sold Date 01/22/24
Style Bungalow
Bedrooms 3
Full Baths 3
Abv Grd Liv Area 2,528
Originating Board Brantford
Year Built 2021
Annual Tax Amount $4,073
Property Description
EXCELLENT VALUE FOR THIS BEAUTY!! Welcome to 39 McGovern Lane. Stunning 3-Bed, 3-Bath Bungalow showcases AAA+ quality throughout. Built in 2021 by award-winning Losani Homes, you'll immediately notice the quality & care this custom home was built with. As you step through the front designer door, admire the 12'x 24' Porcelain Calacatta tiles throughout the main floor. With 2500+ sq. ft. of finished living space, it's evident that no expense has been spared. The vastly upgraded kitchen features a Pantry, Granite Countertops, Glass Backsplash, full height soft closing Cabinets with Crown Molding & under mount lighting. You'll also value the luxury high-end appliances, a chef's dream. The cozy Family Room has Hardwood Floors & an 8' Sliding Patio Door leading to the exterior covered concrete porch and fenced-in backyard. The Primary Bedroom offers a large Walk-in Closet, oversized window & an exquisite 3 pc. Ensuite boasting Heated Floors & a glass enclosed shower. Other features on the main floor include: 9' & Tray Ceilings, 8' Doors, an oak staircase with a crystal Chandelier, an abundance of pot lights, California Shutters & a Laundry Room/Mud Room. The full height Basement level has been professionally finished by a certified contractor & adds additional living space. Features on this level include: Luxury Vinyl Plank Flooring with cushioned subfloor & a 4pc. Bath with Floating Vanity, Porcelain Tiles, Soaker Tub & separate Shower with glass door. You'll love the oversized Rec Room, which has a spectacular 8 ft. Linear Gas F/P with a stone wall, Wet Bar & Wine Cooler. Custom designed Exercise Room with Glass Wall & Entrance Door can also serve as an Office/ Playroom/Wine Cellar. Other notable upgrades include 40 yr. architectural shingles, 8' high Garage Door with opener, a Gas Line to the outdoor BBQ, Central Vac. & pre-wired for a Security System. This home is conveniently located close to many amenities, schools, & Hwy 403. Homes like this don't come by often.
Location
Province ON
County Brant County
Area 2105 - Paris
Zoning R2-39
Direction Rest Acres Road to either Lydia Lane or Power Line Rd. Turn Left onto Tom Brown Drive. Turn Right onto McGovern
Rooms
Basement Full, Finished
Kitchen 1
Interior
Interior Features Auto Garage Door Remote(s), Wet Bar
Heating Forced Air, Natural Gas
Cooling Central Air
Fireplaces Number 1
Fireplaces Type Gas, Recreation Room
Fireplace Yes
Window Features Window Coverings
Appliance Water Softener, Built-in Microwave, Dishwasher, Gas Stove, Refrigerator
Laundry Main Level
Exterior
Garage Attached Garage, Garage Door Opener, Asphalt
Garage Spaces 2.0
Fence Full
Waterfront No
Roof Type Asphalt Shing
Porch Deck
Lot Frontage 42.65
Lot Depth 104.99
Parking Type Attached Garage, Garage Door Opener, Asphalt
Garage Yes
Building
Lot Description Urban, Rectangular, Highway Access
Faces Rest Acres Road to either Lydia Lane or Power Line Rd. Turn Left onto Tom Brown Drive. Turn Right onto McGovern
Foundation Poured Concrete
Sewer Sewer (Municipal)
Water Municipal
Architectural Style Bungalow
New Construction No
Schools
High Schools Paris High School
Others
Senior Community false
Tax ID 320530985
Ownership Freehold/None
Read Less
GET MORE INFORMATION





