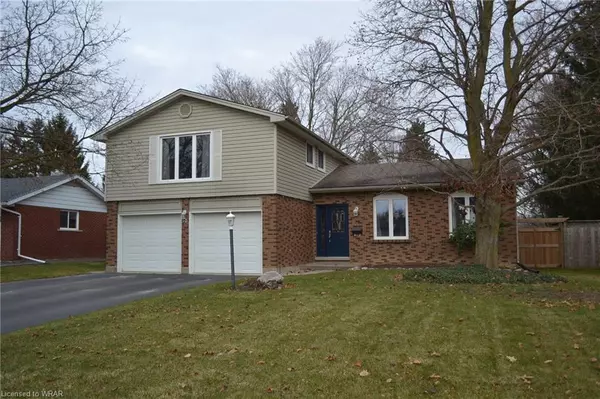For more information regarding the value of a property, please contact us for a free consultation.
10 Nightingale Crescent Elmira, ON N3B 1A8
Want to know what your home might be worth? Contact us for a FREE valuation!

Our team is ready to help you sell your home for the highest possible price ASAP
Key Details
Sold Price $812,000
Property Type Single Family Home
Sub Type Single Family Residence
Listing Status Sold
Purchase Type For Sale
Square Footage 1,867 sqft
Price per Sqft $434
MLS Listing ID 40522649
Sold Date 01/22/24
Style Sidesplit
Bedrooms 4
Full Baths 1
Half Baths 2
Abv Grd Liv Area 1,867
Originating Board Waterloo Region
Year Built 1972
Annual Tax Amount $3,955
Lot Size 7,797 Sqft
Acres 0.179
Property Description
Location, Location! - close to all schools, in Birdland. Great family home with 4 bedrooms including an ensuite & walk-in closet. Living room w/hardwood, updated kitchen with granite counters & an island. Eat-in kitchen OR use it as a formal dining room. Main floor family room w/wood burning F.P., walk-out to a deck & newly fenced yard with 2 gates and a shed, main flr 2 piece & laundry also w/walk-out. Older rec room & games room w/dry bar. Utility room. Updated 100 amp. electrical panel. Gas furnace & central air replaced in 2011. Water softener. Double garage & double asphalt driveway (with no sidewalk!). Book your appointment today!
Location
Province ON
County Waterloo
Area 5 - Woolwich And Wellesley Township
Zoning R-3, Residential
Direction Located on the north side of Nightingale Crescent.
Rooms
Other Rooms Shed(s)
Basement Development Potential, Full, Partially Finished
Kitchen 1
Interior
Interior Features Auto Garage Door Remote(s), Built-In Appliances, Ceiling Fan(s), Floor Drains, Florescent Lights, Water Meter
Heating Fireplace-Wood, Forced Air, Natural Gas
Cooling Central Air
Fireplaces Number 1
Fireplaces Type Family Room, Wood Burning
Fireplace Yes
Appliance Water Softener, Built-in Microwave, Dishwasher, Dryer, Refrigerator, Stove, Washer
Laundry Electric Dryer Hookup, Laundry Room, Main Level, Sink, Washer Hookup
Exterior
Exterior Feature Landscaped, Privacy, Private Entrance, Year Round Living
Garage Attached Garage, Garage Door Opener, Asphalt, Built-In, Inside Entry
Garage Spaces 2.0
Fence Full
Utilities Available Cable Available, Cell Service, Electricity Connected, High Speed Internet Avail, Natural Gas Connected, Recycling Pickup, Street Lights, Phone Available
Waterfront No
View Y/N true
View Clear, Trees/Woods
Roof Type Asphalt Shing
Street Surface Paved
Handicap Access None
Porch Deck
Lot Frontage 65.09
Lot Depth 120.21
Parking Type Attached Garage, Garage Door Opener, Asphalt, Built-In, Inside Entry
Garage Yes
Building
Lot Description Urban, Rectangular, Dog Park, City Lot, Near Golf Course, Highway Access, Landscaped, Library, Park, Place of Worship, Playground Nearby, Public Transit, Quiet Area, Rec./Community Centre, Schools, Shopping Nearby, Trails
Faces Located on the north side of Nightingale Crescent.
Foundation Poured Concrete
Sewer Sewer (Municipal)
Water Municipal-Metered
Architectural Style Sidesplit
Structure Type Vinyl Siding
New Construction No
Schools
Elementary Schools John Mahood P.S./Park Manor S.S.
High Schools E.D.S.S.
Others
Senior Community false
Tax ID 222310099
Ownership Freehold/None
Read Less
GET MORE INFORMATION





