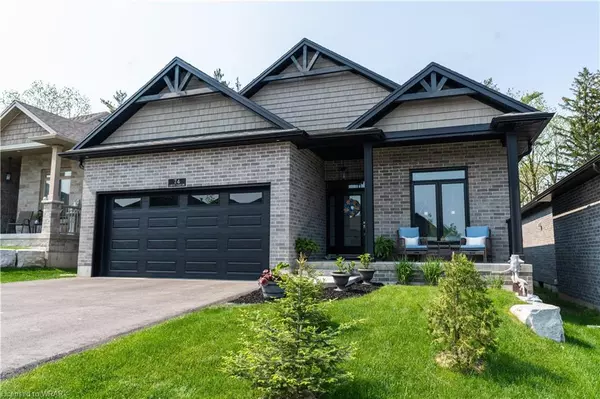For more information regarding the value of a property, please contact us for a free consultation.
74 Lorne Card Drive Paris, ON N3L 3E3
Want to know what your home might be worth? Contact us for a FREE valuation!

Our team is ready to help you sell your home for the highest possible price ASAP
Key Details
Sold Price $1,225,000
Property Type Single Family Home
Sub Type Single Family Residence
Listing Status Sold
Purchase Type For Sale
Square Footage 1,723 sqft
Price per Sqft $710
MLS Listing ID 40477788
Sold Date 01/20/24
Style Bungalow
Bedrooms 4
Full Baths 3
Abv Grd Liv Area 3,011
Originating Board Waterloo Region
Year Built 2021
Annual Tax Amount $4,770
Property Description
Welcome to the elegant, open-concept bungalow on 74 Lorne Card, Paris. One of the most sought after and rare properties you can find backing onto mature forests with sideview of the Grand River. Within close proximity to Highway 403, this fully finished custom home, inside and out, provides the ultimate executive home package. From the front foyer, the entire living room, kitchen, and dinette, offer a 10 ft ceiling open concept design. The upgraded kitchen provides ample space, storage, and a huge island for any chef's or host's delight. Adjacent to the the kitchen is access to the pantry/laundry room and double car garage. Additionally, on the main floor is a custom sitting counter with floating shelves, a guest bedroom with floor to ceiling windows, 4pc bathroom, and an oversized primary bedroom with a large WIC and 5pc primary bathroom. The beautifully designed wood staircase leads into the lower, open concept recreation room which stems into 2 large bedrooms, and a 4 pc bathroom. A stunning custom wet bar and temperature controlled wine room allows the perfect gathering space for any function or live-in opportunity. Additional is a storage closet, and the extensive utility/storage room. Exterior includes front covered porch, landscaped front entrance, and backyard wood deck that looks onto the forest and Grand River in the distance. A rare property with no home looking into the backyard. The list goes on ... close to schools, shopping, downtown Paris, bakeries, patios, restaurants, the Grand River. 74 Lorne Card ticks all of the boxes and is an opportunity not to be missed in this desirable region of Paris. Check out the youtube video for a virtual tour!
Location
Province ON
County Brant County
Area 2105 - Paris
Zoning R1-40
Direction East of Rest Acred Rd, to Vic Chambers Pl, to Lorne Card Dr.
Rooms
Basement Full, Finished
Kitchen 1
Interior
Interior Features Auto Garage Door Remote(s), Built-In Appliances, Ceiling Fan(s), In-law Capability, Water Treatment
Heating Forced Air
Cooling Central Air
Fireplace No
Appliance Instant Hot Water, Oven, Water Softener, Range Hood
Laundry Laundry Room
Exterior
Exterior Feature Balcony, Privacy
Garage Attached Garage, Garage Door Opener
Garage Spaces 2.0
Waterfront No
View Y/N true
View Forest, River
Roof Type Asphalt Shing
Porch Deck, Porch
Lot Frontage 45.0
Lot Depth 152.0
Parking Type Attached Garage, Garage Door Opener
Garage Yes
Building
Lot Description Urban, Highway Access, Landscaped, Playground Nearby, Quiet Area, Rec./Community Centre, School Bus Route, Schools, Shopping Nearby, Trails
Faces East of Rest Acred Rd, to Vic Chambers Pl, to Lorne Card Dr.
Foundation Poured Concrete
Sewer Sewer (Municipal)
Water Municipal-Metered
Architectural Style Bungalow
Structure Type Aluminum Siding,Stucco
New Construction No
Schools
Elementary Schools Cobblestone Elementary School, Sacred Heart Elementary School
High Schools Assumption College School, Paris District High School
Others
Senior Community false
Tax ID 320530876
Ownership Freehold/None
Read Less
GET MORE INFORMATION





