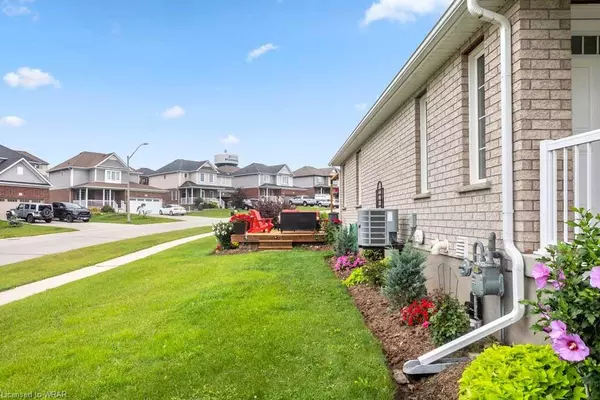For more information regarding the value of a property, please contact us for a free consultation.
114 Applewood Street Plattsville, ON N0J 1S0
Want to know what your home might be worth? Contact us for a FREE valuation!

Our team is ready to help you sell your home for the highest possible price ASAP
Key Details
Sold Price $871,250
Property Type Single Family Home
Sub Type Single Family Residence
Listing Status Sold
Purchase Type For Sale
Square Footage 1,593 sqft
Price per Sqft $546
MLS Listing ID 40507389
Sold Date 01/20/24
Style Bungalow
Bedrooms 3
Full Baths 3
Half Baths 1
Abv Grd Liv Area 3,239
Originating Board Waterloo Region
Year Built 2013
Annual Tax Amount $3,839
Lot Size 8,276 Sqft
Acres 0.19
Property Description
Welcome to 114 Applewood Street, your dream bungalow nestled on a corner lot with beautiful landscaping. Get ready to bask in the luxury of this meticulously designed home, featuring a 400 square feet 3-tier deck complete with pergola. With 3 bedrooms and 4 bathrooms, this open concept gem boasts a functional kitchen, that is perfect for entertaining. Picture yourself walking on heated kitchen floors and enjoying the ambiance of under & above cabinet lighting while preparing meals on the sleek quartz countertops. Convenience meets style with a walk-in pantry and main floor laundry. But that's not all - the basement offers even more possibilities! With a separate entrance from the garage to the potential in-law suite in the basement, this space is versatile to suit your needs. The basement includes another high-end custom kitchen cabinetry with under cabinet lighting, large bedroom with built-in cabinetry and large open recroom with two bathrooms. Only a 15-minute drive to New Hamburg & Ayr where you can find all required amenities. Don't miss the chance to make 114 Applewood Street your forever home. Experience the ultimate blend of comfort, style, and functionality. Start living your dream - schedule a visit today!
Location
Province ON
County Oxford
Area Blandford Blenheim
Zoning R-1D
Direction Travel west on Todd Way, turn right onto Applewood Street. Property is located on the North side of Applewood Street.
Rooms
Other Rooms None
Basement Separate Entrance, Full, Partially Finished, Sump Pump
Kitchen 2
Interior
Interior Features Auto Garage Door Remote(s), Built-In Appliances
Heating Forced Air, Natural Gas
Cooling Central Air
Fireplaces Number 2
Fireplaces Type Electric
Fireplace Yes
Appliance Instant Hot Water, Water Heater, Water Softener, Dishwasher, Gas Stove, Range Hood, Refrigerator
Laundry Main Level, Sink
Exterior
Exterior Feature Landscaped
Garage Attached Garage, Garage Door Opener, Asphalt
Garage Spaces 2.0
Waterfront No
Roof Type Asphalt Shing
Porch Deck, Porch
Lot Frontage 68.68
Lot Depth 125.46
Parking Type Attached Garage, Garage Door Opener, Asphalt
Garage Yes
Building
Lot Description Urban, Rectangular, Library, Park, Place of Worship, Playground Nearby, School Bus Route, Schools, Trails
Faces Travel west on Todd Way, turn right onto Applewood Street. Property is located on the North side of Applewood Street.
Foundation Poured Concrete
Sewer Sewer (Municipal)
Water Municipal-Metered
Architectural Style Bungalow
New Construction No
Others
Senior Community false
Tax ID 002850748
Ownership Freehold/None
Read Less
GET MORE INFORMATION





