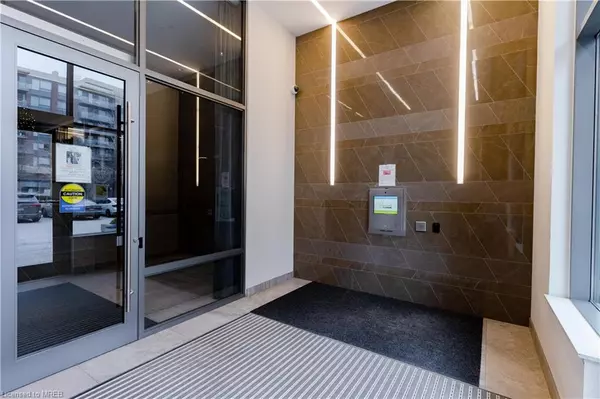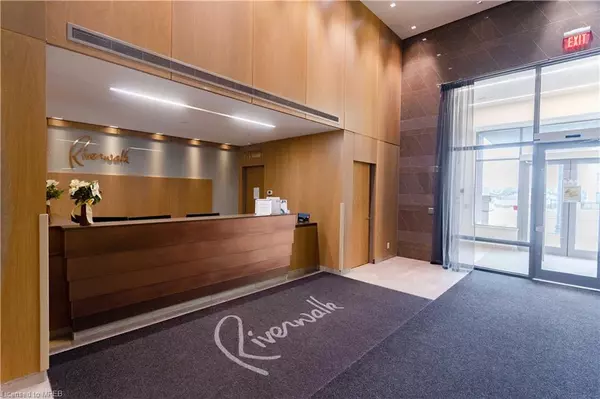For more information regarding the value of a property, please contact us for a free consultation.
28 Uptown Drive #610 York, ON L3R 5M8
Want to know what your home might be worth? Contact us for a FREE valuation!

Our team is ready to help you sell your home for the highest possible price ASAP
Key Details
Sold Price $777,000
Property Type Condo
Sub Type Condo/Apt Unit
Listing Status Sold
Purchase Type For Sale
Square Footage 933 sqft
Price per Sqft $832
MLS Listing ID 40524278
Sold Date 01/19/24
Style 1 Storey/Apt
Bedrooms 2
Full Baths 2
HOA Fees $704/mo
HOA Y/N Yes
Abv Grd Liv Area 933
Originating Board Mississauga
Year Built 2015
Annual Tax Amount $2,750
Property Description
Embrace contemporary living in this 933 Sq ft 2-bed 2-bath apartments in Unionville. Sunlit living and dining areas with expansive windows lead to an open balcony. The kitchen boasts stainless appliances and stone countertops. Built in 2015, this unit offers a modern aesthetic. Included in the sale are all tastefully chosen furnishings purchased in 2021 including a living room set, dining set, coffee, tables, side tables, China cabinet, (2) Beds, bedroom side tables This takes turnkey to a different aspect and simplifies your move. Conveniently located near Unionville amenities, you're in close proximity to restaurants, shopping, and public transport.
The property is also poised to benefit from the upcoming York University, Markham campus, enhancing its investment appeal. Seize the opportunity for a stylish fully furnished home or an attractive investment property.
Location
Province ON
County York
Area Markham
Zoning RESIDENTIAL
Direction Hwy 7 and Birchmount Rd
Rooms
Basement None
Kitchen 1
Interior
Interior Features Built-In Appliances
Heating Forced Air, Natural Gas
Cooling Central Air
Fireplace No
Window Features Window Coverings
Appliance Dishwasher, Dryer, Range Hood, Refrigerator, Stove
Laundry In-Suite
Exterior
Garage Spaces 1.0
Roof Type Flat
Porch Open
Garage Yes
Building
Lot Description Urban, Highway Access, Hospital, Park, Schools, Shopping Nearby
Faces Hwy 7 and Birchmount Rd
Sewer Sewer (Municipal)
Water Municipal
Architectural Style 1 Storey/Apt
Structure Type Stone
New Construction No
Others
HOA Fee Include Insurance,Central Air Conditioning,Heat,Parking
Senior Community false
Tax ID 193602014
Ownership Condominium
Read Less




