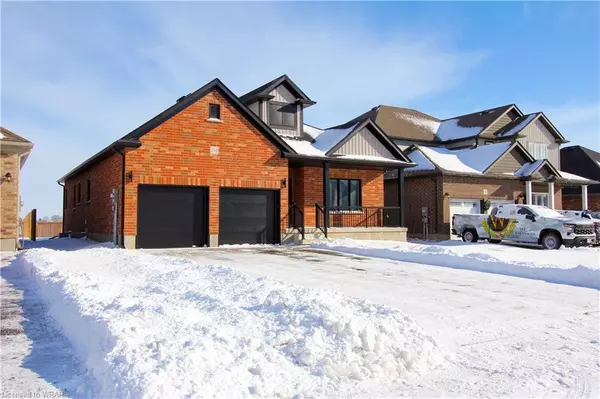For more information regarding the value of a property, please contact us for a free consultation.
180 Glennbriar Street Plattsville, ON N0J 1S0
Want to know what your home might be worth? Contact us for a FREE valuation!

Our team is ready to help you sell your home for the highest possible price ASAP
Key Details
Sold Price $900,000
Property Type Single Family Home
Sub Type Single Family Residence
Listing Status Sold
Purchase Type For Sale
Square Footage 1,603 sqft
Price per Sqft $561
MLS Listing ID 40529209
Sold Date 01/17/24
Style Bungalow
Bedrooms 2
Full Baths 2
Abv Grd Liv Area 1,603
Originating Board Waterloo Region
Year Built 2019
Annual Tax Amount $3,752
Property Description
This Premium Claysam Home built Bungalow is sure to impress! As you enter the entrance, you'll will be greeted with 9 Foot Ceilings and Plenty of Natural Light from the Large Windows from this beautiful Open Concept Layout. The Great Room is an Entertainers dream with a Large Media Wall Unit, A Box Ceiling (making this ceiling here 10 feet high!) and enough room to fit the entire family! The Kitchen boasts top of the line Appliances, Quartz Countertops and plenty of Cabinet Space. Dining Area is spacious with upgraded Light Fixtures. The Primary Bedroom is spacious and has a Walk-in Closet, along with a 5-piece upgraded En Suite Bathroom. Main floor Laundry for convenience! Downstairs, you'll find an unfinished but thought out Basement that has been upgraded with 3 Oversized Windows and 1 standard size, along with a Bathroom Rough-in. Kick back and relax in your large backyard with amazing views including a cornfield in the summer. This home has Smart Blinds throughout, Wifi-controlled Thermostat and Garage Door Openers! This will not last long, book your private showing today!!!
Location
Province ON
County Oxford
Area Blandford Blenheim
Zoning R1-13
Direction Todd Way onto Glennbriar st
Rooms
Basement Full, Unfinished, Sump Pump
Kitchen 1
Interior
Interior Features Auto Garage Door Remote(s), Floor Drains, In-Law Floorplan, Rough-in Bath
Heating Forced Air
Cooling Central Air
Fireplace No
Window Features Window Coverings
Appliance Range, Water Heater, Water Softener, Dishwasher, Dryer, Range Hood, Refrigerator, Stove, Washer
Exterior
Garage Attached Garage, Garage Door Opener
Garage Spaces 2.0
Waterfront No
Roof Type Asphalt Shing
Lot Frontage 50.0
Lot Depth 133.0
Parking Type Attached Garage, Garage Door Opener
Garage Yes
Building
Lot Description Urban, Highway Access, Park, Place of Worship, Playground Nearby, Quiet Area
Faces Todd Way onto Glennbriar st
Foundation Poured Concrete
Sewer Sewer (Municipal)
Water Municipal-Metered
Architectural Style Bungalow
New Construction No
Others
Senior Community false
Tax ID 002850857
Ownership Freehold/None
Read Less
GET MORE INFORMATION





