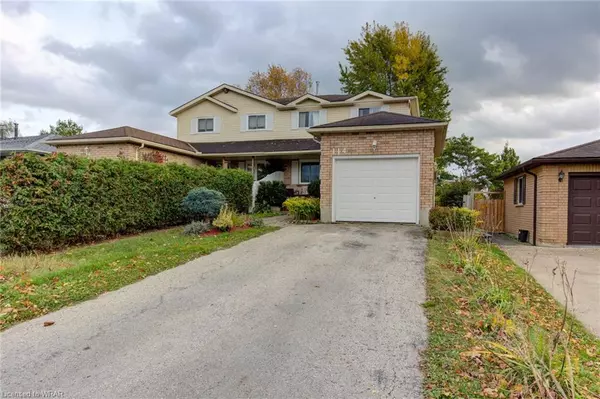For more information regarding the value of a property, please contact us for a free consultation.
114 Melissa Crescent Mount Forest, ON N0G 2L3
Want to know what your home might be worth? Contact us for a FREE valuation!

Our team is ready to help you sell your home for the highest possible price ASAP
Key Details
Sold Price $455,000
Property Type Single Family Home
Sub Type Single Family Residence
Listing Status Sold
Purchase Type For Sale
Square Footage 1,224 sqft
Price per Sqft $371
MLS Listing ID 40502168
Sold Date 01/18/24
Style Two Story
Bedrooms 3
Full Baths 1
Half Baths 1
Abv Grd Liv Area 1,785
Originating Board Waterloo Region
Annual Tax Amount $2,551
Property Description
A great home at a great price! If you've been trying to get into the market this home could be the one for you. A solid 3 bed 1.5 bath semidetached home in a mature family friendly neighbourhood just steps to the Community Rec Centre, sports fields and future pool.
With an efficient floor the main level features an eat in kitchen, 2pc bath, living room/dining room with patio doors to your private back yard. The second level has 3 good sized bedrooms and a 4 pc bath. We have to mention the lower level where there is a bonus area with an electric fireplace that could be your family room or 4th bedroom as it is currently used. The convenience of side door entry means that the lower level has loads of potential. Mount Forest is a friendly growing town in Wellington County and has everything you need and is just under 1 hour to Guelph, Waterloo and Orangeville.
Location
Province ON
County Wellington
Area Wellington North
Zoning R2
Direction Queen St West to Cork St follow to Melissa Cres
Rooms
Basement Walk-Up Access, Full, Partially Finished, Sump Pump
Kitchen 1
Interior
Interior Features Ceiling Fan(s), Floor Drains, Florescent Lights
Heating Electric, Fireplace(s), Forced Air, Natural Gas
Cooling Central Air
Fireplace Yes
Window Features Window Coverings
Appliance Water Heater, Dishwasher, Range Hood
Exterior
Exterior Feature Private Entrance, Year Round Living
Garage Attached Garage, Asphalt
Garage Spaces 1.0
Waterfront No
Roof Type Asphalt Shing
Porch Deck
Lot Frontage 30.0
Lot Depth 110.0
Parking Type Attached Garage, Asphalt
Garage Yes
Building
Lot Description Urban, Rectangular, Business Centre, City Lot, Near Golf Course, Hobby Farm, Hospital, Library, Open Spaces, Park, Place of Worship, Playground Nearby, Quiet Area, Rec./Community Centre, School Bus Route, Schools, Shopping Nearby
Faces Queen St West to Cork St follow to Melissa Cres
Foundation Poured Concrete
Sewer Sewer (Municipal)
Water Municipal
Architectural Style Two Story
Structure Type Vinyl Siding
New Construction No
Others
Senior Community false
Tax ID 710540060
Ownership Freehold/None
Read Less
GET MORE INFORMATION





