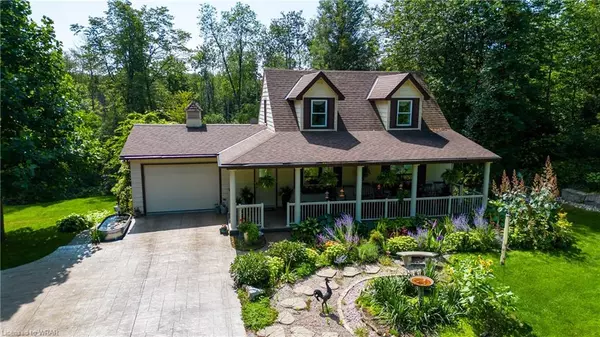For more information regarding the value of a property, please contact us for a free consultation.
1785 Berletts Road St. Agatha, ON N0B 2L0
Want to know what your home might be worth? Contact us for a FREE valuation!

Our team is ready to help you sell your home for the highest possible price ASAP
Key Details
Sold Price $1,129,000
Property Type Single Family Home
Sub Type Single Family Residence
Listing Status Sold
Purchase Type For Sale
Square Footage 1,473 sqft
Price per Sqft $766
MLS Listing ID 40507432
Sold Date 01/16/24
Style Two Story
Bedrooms 3
Full Baths 2
Abv Grd Liv Area 2,612
Originating Board Waterloo Region
Year Built 1960
Annual Tax Amount $4,457
Property Description
PASTORAL SETTING! Located on a stunning 1.23 acre country lot, this beautiful Cape Cod style home features an old-fashioned front porch that welcomes neighbours and friends, a large dining room with a huge picture window, and an inviting living room that says, "Stay awhile!". The efficiently designed kitchen has ample storage and counter space, and a full bath and main floor bedroom finish off the first floor. There are 2 more sunny and spacious bedrooms on the second floor. Downstairs boasts lots of storage and built-ins, a full bath, a bar with a fridge, a games room/bedroom, and an office. The sports/movie crowd will love to pop corn and unwind in the large rec room with a cozy propane stove boasting a beautiful brick wall. There is a walk-out from the basement to a secluded patio surrounded by the rolling lawn, flowering shrubs, towering trees, and gurgling pond for peaceful relaxation. Gardeners and hobbyists will love the attached garage, detached shop ( approx 24 feet by 40 feet) with hydro, heating, 2nd floor storage and automatic door opener , greenhouse (12 ft x 8 ft) with automatic temperature control and large garden shed 20 ft x 10 ft). House roof replaced in 2022. A FRAMEABLE VIEW!
Location
Province ON
County Waterloo
Area 6 - Wilmot Township
Zoning Z1
Direction From Notre Dame Drive to Berlett's.
Rooms
Other Rooms Greenhouse, Shed(s), Storage
Basement Walk-Out Access, Full, Partially Finished
Kitchen 1
Interior
Interior Features Auto Garage Door Remote(s)
Heating Heat Pump
Cooling Other
Fireplaces Number 1
Fireplaces Type Propane, Recreation Room
Fireplace Yes
Appliance Bar Fridge, Water Heater Owned, Water Softener, Dishwasher, Dryer, Hot Water Tank Owned, Range Hood, Refrigerator, Stove, Washer
Laundry In Basement
Exterior
Exterior Feature Landscape Lighting, Landscaped
Garage Attached Garage, Garage Door Opener, Inside Entry
Garage Spaces 1.0
Waterfront No
Waterfront Description Pond,River/Stream
View Y/N true
View Forest, Hills, Meadow, Orchard, Park/Greenbelt, Pasture, Trees/Woods, Valley
Roof Type Asphalt Shing
Porch Patio, Porch
Lot Frontage 300.0
Lot Depth 200.0
Parking Type Attached Garage, Garage Door Opener, Inside Entry
Garage Yes
Building
Lot Description Rural, Rectangular, Greenbelt, Open Spaces, Quiet Area, School Bus Route, Schools, Trails
Faces From Notre Dame Drive to Berlett's.
Foundation Unknown
Sewer Septic Tank
Water Drilled Well
Architectural Style Two Story
Structure Type Aluminum Siding
New Construction No
Schools
Elementary Schools Wellesley P.S., St. Clement
High Schools Waterloo-Oxford D.S.S, St. David Catholic Secondary School
Others
Senior Community false
Tax ID 221760046
Ownership Freehold/None
Read Less
GET MORE INFORMATION





