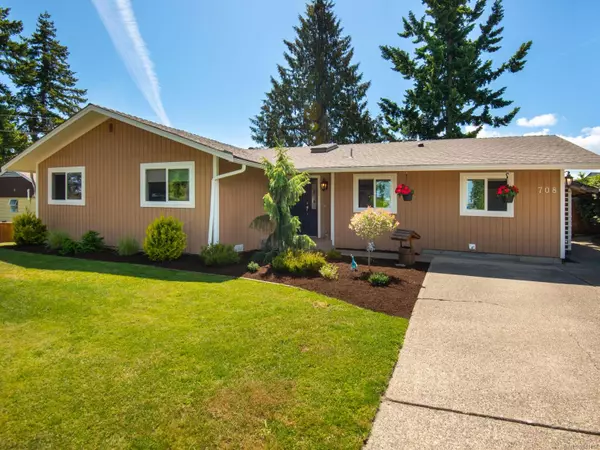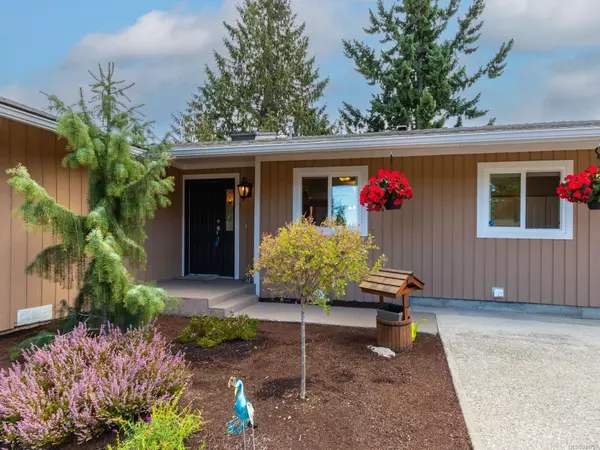For more information regarding the value of a property, please contact us for a free consultation.
708 Newcastle Ave Parksville, BC V9P 1G1
Want to know what your home might be worth? Contact us for a FREE valuation!

Our team is ready to help you sell your home for the highest possible price ASAP
Key Details
Sold Price $779,900
Property Type Single Family Home
Sub Type Single Family Detached
Listing Status Sold
Purchase Type For Sale
Square Footage 1,647 sqft
Price per Sqft $473
MLS Listing ID 941757
Sold Date 12/06/23
Style Rancher
Bedrooms 4
Rental Info Unrestricted
Year Built 1982
Annual Tax Amount $3,430
Tax Year 2023
Lot Size 7,405 Sqft
Acres 0.17
Lot Dimensions 73 x 104
Property Description
Revel in the pride of ownership with this attractively priced; meticulous Parksville home. This premier rancher offers an inviting open concept layout flooded with natural light; featuring 4 generous sized bedrooms & 2 updated bathrooms. The living area adorned with French doors & skylight, emanates bright upbeat living space. Outside 7592 sq ft yard embraces a sun soak-soaked southern exposure home, featuring park like setting,fenced, well manicured yard. Large, flat level yard hints more ambitious buyers an opportunity to venture into other options, such as adding optional carriage house, per Parksville's guidelines. Don't miss out on this exquisite offering where endless opportunities abound.Assumable financing of 2.32% until 6/2025. Close to schools,shopping,rec., Beaches & gorgeous trails,Nicholls Park across street. Book your showing today or stop by for refreshments at our open house Agust 26-27 from 12pm - 2 pm. You won't want to miss this well loved home.
Location
Province BC
County Parksville, City Of
Area Pq Parksville
Zoning RS 1
Direction South
Rooms
Other Rooms Storage Shed, Workshop
Basement Crawl Space
Main Level Bedrooms 4
Kitchen 1
Interior
Interior Features Bar, Dining Room, Storage, Workshop
Heating Baseboard, Electric
Cooling None
Flooring Laminate, Mixed, Tile
Fireplaces Number 1
Fireplaces Type Electric, Insert, Living Room
Equipment Sump Pump
Fireplace 1
Window Features Blinds,Screens,Skylight(s),Vinyl Frames
Appliance Dishwasher, F/S/W/D, Microwave
Laundry In House
Exterior
Exterior Feature Fencing: Full, Garden, Low Maintenance Yard
View Y/N 1
View Other
Roof Type Fibreglass Shingle
Handicap Access Accessible Entrance, Ground Level Main Floor, Primary Bedroom on Main
Total Parking Spaces 4
Building
Lot Description Central Location, Family-Oriented Neighbourhood, Landscaped, Level, Quiet Area, Recreation Nearby, Shopping Nearby, Southern Exposure, Square Lot
Building Description Insulation: Ceiling,Insulation: Walls,Wood, Rancher
Faces South
Foundation Poured Concrete
Sewer Sewer To Lot
Water Municipal
Structure Type Insulation: Ceiling,Insulation: Walls,Wood
Others
Tax ID 002-590-727
Ownership Freehold
Acceptable Financing Assume With Qualifications, Purchaser To Finance, Sale: Lease Back, See Remarks
Listing Terms Assume With Qualifications, Purchaser To Finance, Sale: Lease Back, See Remarks
Pets Allowed Aquariums, Birds, Caged Mammals, Cats, Dogs
Read Less
Bought with Royal LePage Parksville-Qualicum Beach Realty (PK)




