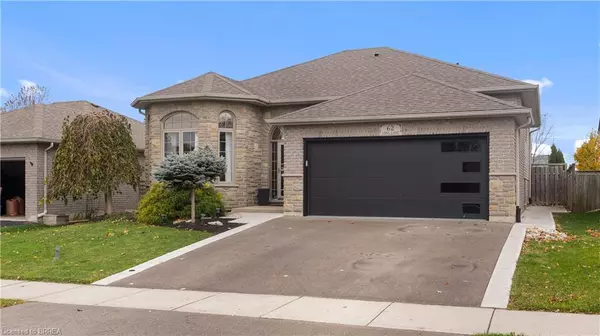For more information regarding the value of a property, please contact us for a free consultation.
62 Long Lane Paris, ON N3L 4G6
Want to know what your home might be worth? Contact us for a FREE valuation!

Our team is ready to help you sell your home for the highest possible price ASAP
Key Details
Sold Price $850,000
Property Type Single Family Home
Sub Type Single Family Residence
Listing Status Sold
Purchase Type For Sale
Square Footage 1,250 sqft
Price per Sqft $680
MLS Listing ID 40509567
Sold Date 01/13/24
Style Bungalow Raised
Bedrooms 3
Full Baths 3
Abv Grd Liv Area 2,350
Originating Board Brantford
Year Built 2004
Annual Tax Amount $4,041
Property Description
House proud owners are selling this magnificent home at 62 Long Lane. Paris. Move in and enjoy perfection. Sellers decor and details are current. It's better than new with the improvements. Three bedrooms and three bathrooms. Comfortable kitchen with sliding patio door overlooking rear yard and backing onto Rest Acres Ridge Park. No rear yard neighbours. Main level offers laundry room, two bedrooms, primary bedroom features a private ensuite. Sun filled living areas focal point is the gas fireplace and stone surround. Lower level features another three piece bathroom, bedroom-office area and large L- Shaped recreation room with another gas fireplace. 21 foot on ground heated pool installed 2016. Shingles 2015, Forced Air Gas Furnace 2019. This home immaculate. Move right in and enjoy!!!!
Location
Province ON
County Brant County
Area 2105 - Paris
Zoning R1
Direction Court Drive, Daugaard Ave., Kelly Court
Rooms
Basement Full, Finished
Kitchen 1
Interior
Interior Features Auto Garage Door Remote(s)
Heating Fireplace(s), Forced Air, Natural Gas
Cooling Central Air
Fireplaces Number 2
Fireplace Yes
Appliance Water Softener, Built-in Microwave, Dishwasher, Dryer, Gas Stove, Refrigerator, Stove, Washer
Exterior
Garage Attached Garage
Garage Spaces 2.0
Waterfront No
Roof Type Asphalt Shing
Lot Frontage 51.62
Lot Depth 103.32
Parking Type Attached Garage
Garage Yes
Building
Lot Description Rural, Highway Access, Playground Nearby, Quiet Area, Schools, Shopping Nearby
Faces Court Drive, Daugaard Ave., Kelly Court
Foundation Concrete Perimeter
Sewer Sewer (Municipal)
Water Municipal
Architectural Style Bungalow Raised
Structure Type Aluminum Siding
New Construction No
Others
Senior Community false
Tax ID 320530566
Ownership Freehold/None
Read Less
GET MORE INFORMATION





