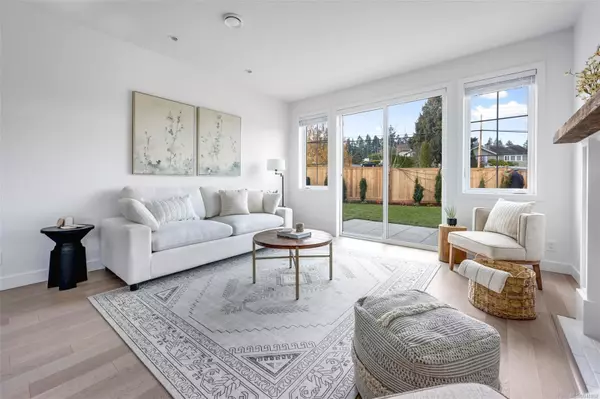For more information regarding the value of a property, please contact us for a free consultation.
7058 Central Saanich Rd Central Saanich, BC V8M 1Y3
Want to know what your home might be worth? Contact us for a FREE valuation!

Our team is ready to help you sell your home for the highest possible price ASAP
Key Details
Sold Price $1,175,000
Property Type Single Family Home
Sub Type Single Family Detached
Listing Status Sold
Purchase Type For Sale
Square Footage 2,372 sqft
Price per Sqft $495
MLS Listing ID 948852
Sold Date 01/15/24
Style Ground Level Entry With Main Up
Bedrooms 4
Rental Info Unrestricted
Year Built 2023
Annual Tax Amount $1
Tax Year 2023
Lot Size 4,791 Sqft
Acres 0.11
Property Description
Harvest Ridge is a collection of stunning, new “modern farmhouse” homes located in a unique Saanich Peninsula setting. 7058 Central Saanich Road features a bright kitchen/dining/living open concept upper floor. The state-of-the-art kitchen includes premium Fisher & Paykel SS appliances, quartz countertops and a large island that is ideal for entertaining. An expansive master bedroom with walk-in closet and lavish ensuite completes the upper floor. The lower level offers a versatile flex space that presents a variety of potential uses including family room, fitness room, or media room. The lower level is completed by two well-sized bedrooms, a 3-pce bath and a large laundry room. A valuable legal suite, with a private entrance and panoramic views, is located over the garage. An easy commute to Sidney or Victoria, Harvest Ridge offers a central location in a picturesque rural setting close to urban amenities. See www.harvestridgeliving.ca for more information.
Location
Province BC
County Capital Regional District
Area Cs Saanichton
Direction East
Rooms
Basement None
Main Level Bedrooms 2
Kitchen 2
Interior
Heating Heat Pump, Natural Gas
Cooling HVAC
Fireplaces Number 1
Fireplaces Type Gas
Fireplace 1
Laundry In House
Exterior
Garage Spaces 1.0
Roof Type Asphalt Shingle,Metal
Total Parking Spaces 2
Building
Building Description Frame Wood,Other, Ground Level Entry With Main Up
Faces East
Foundation Slab
Sewer Sewer To Lot
Water Municipal
Structure Type Frame Wood,Other
Others
Ownership Freehold
Pets Allowed Aquariums, Birds, Caged Mammals, Cats, Dogs
Read Less
Bought with eXp Realty
GET MORE INFORMATION





