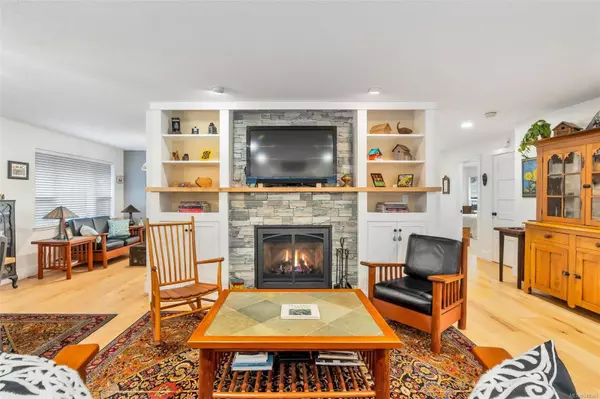For more information regarding the value of a property, please contact us for a free consultation.
3582 Arbutus Dr N Cobble Hill, BC V0R 1L1
Want to know what your home might be worth? Contact us for a FREE valuation!

Our team is ready to help you sell your home for the highest possible price ASAP
Key Details
Sold Price $850,000
Property Type Single Family Home
Sub Type Single Family Detached
Listing Status Sold
Purchase Type For Sale
Square Footage 1,602 sqft
Price per Sqft $530
Subdivision Arbutus Ridge
MLS Listing ID 948342
Sold Date 01/15/24
Style Rancher
Bedrooms 2
HOA Fees $482/mo
Rental Info Some Rentals
Year Built 1989
Annual Tax Amount $3,252
Tax Year 2023
Lot Size 5,662 Sqft
Acres 0.13
Property Description
Arbutus Ridge is a gated community surrounding the Arbutus Ridge Golf Course. This beautiful 1602 sq ft 2 bdrm 2 bath plus den home has been extensively UPDATED & RENOVATED! The main living area, including kitchen has wide plank maple flooring throughout with carpeting in the bedrooms. There is a 2 car garage with ample storage in easily accessed attic above. New French doors in living room open onto private rear patio to expand the indoor/outdoor living. Extensive landscaping has been done in both front & rear yards including the addition of a gas fire pit and stunning waterfall feature with rock walls and landscape lighting. There is also an in ground sprinkler system. This property is conveniently located 40 minutes north of downtown Victoria in the Cowichan wine Valley. There are more than 30 clubs to enjoy golf, tennis, swimming, hot tub, fully equipped workshop, gym, library, hiking trails, 24 hr security, kayak storage and a boat launch
Location
Province BC
County Cowichan Valley Regional District
Area Ml Cobble Hill
Zoning CD1
Direction North
Rooms
Basement None
Main Level Bedrooms 2
Kitchen 1
Interior
Heating Baseboard, Electric
Cooling None
Flooring Basement Slab, Carpet, Laminate, Mixed
Fireplaces Number 1
Fireplaces Type Gas
Equipment Central Vacuum
Fireplace 1
Window Features Insulated Windows
Appliance Dishwasher
Laundry In House
Exterior
Exterior Feature Garden, Low Maintenance Yard, Sprinkler System
Garage Spaces 2.0
Utilities Available Underground Utilities
Amenities Available Clubhouse, Common Area, Fitness Centre, Kayak Storage, Meeting Room, Pool, Recreation Facilities, Security System, Workshop Area
Roof Type Asphalt Shingle
Handicap Access Wheelchair Friendly
Parking Type Driveway, Garage Double, Open
Total Parking Spaces 4
Building
Lot Description Adult-Oriented Neighbourhood, Gated Community, Landscaped, Level, Marina Nearby, Near Golf Course, On Golf Course, Private, Quiet Area, Recreation Nearby, Shopping Nearby
Building Description Insulation: Ceiling,Insulation: Walls,Wood, Rancher
Faces North
Foundation Slab
Sewer Sewer To Lot
Water Municipal
Structure Type Insulation: Ceiling,Insulation: Walls,Wood
Others
Restrictions Easement/Right of Way,Restrictive Covenants
Tax ID 011-582-391
Ownership Freehold/Strata
Pets Description Cats, Dogs
Read Less
Bought with Royal LePage Duncan Realty
GET MORE INFORMATION





