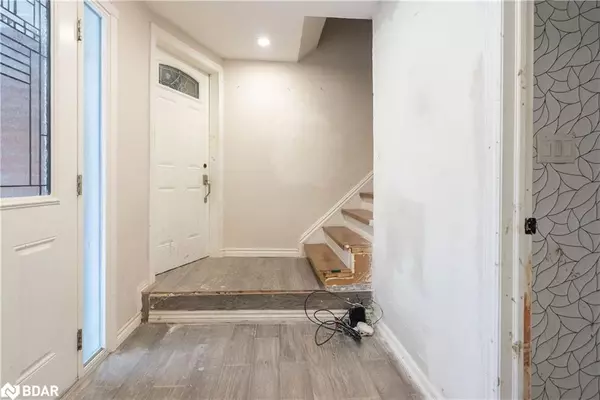For more information regarding the value of a property, please contact us for a free consultation.
14 Eastman Crescent Newmarket, ON L3Y 5R9
Want to know what your home might be worth? Contact us for a FREE valuation!

Our team is ready to help you sell your home for the highest possible price ASAP
Key Details
Sold Price $850,000
Property Type Single Family Home
Sub Type Single Family Residence
Listing Status Sold
Purchase Type For Sale
Square Footage 1,752 sqft
Price per Sqft $485
MLS Listing ID 40518036
Sold Date 01/11/24
Style Two Story
Bedrooms 4
Full Baths 4
Abv Grd Liv Area 2,453
Originating Board Barrie
Year Built 1978
Annual Tax Amount $5,825
Property Description
Welcome to 14 Eastman Crescent, in sought-out Newmarket Ontario. A home perfect for those with a vision and a passion for renovation. This residence boasts a generous floor plan, providing ample space for creative redesign and customization. With your personal touch, imagine crafting a layout that perfectly suits your family's needs and lifestyle. Nestled in a family-friendly community, this property is situated in an ideal location that promises a peaceful and welcoming atmosphere for families. Enjoy the ease of access to nearby shops, ensuring that daily errands are a simple affair. Whether you're looking for boutique stores or major retail outlets, everything is within reach. strategically located with easy access to major transportation routes, making it a breeze for commuters.
Location
Province ON
County York
Area Newmarket
Zoning R1-D
Direction Ashton Rd to Howlett Ave to Eastman Crescent
Rooms
Basement Full, Partially Finished
Kitchen 2
Interior
Interior Features Other
Heating Forced Air, Natural Gas
Cooling Central Air
Fireplaces Number 2
Fireplace Yes
Laundry Lower Level, Upper Level
Exterior
Parking Features Attached Garage
Garage Spaces 2.0
Roof Type Asphalt Shing
Lot Frontage 38.43
Lot Depth 105.62
Garage Yes
Building
Lot Description Urban, Highway Access, Major Highway, Park, Public Transit, Quiet Area, Schools, Shopping Nearby, Other
Faces Ashton Rd to Howlett Ave to Eastman Crescent
Foundation Poured Concrete
Sewer Sewer (Municipal)
Water Municipal
Architectural Style Two Story
Structure Type Aluminum Siding
New Construction No
Others
Senior Community false
Tax ID 035600070
Ownership Freehold/None
Read Less




