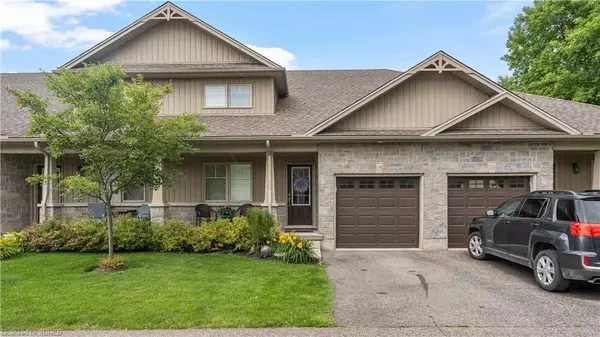For more information regarding the value of a property, please contact us for a free consultation.
11 Harvest Lane #19 Delhi, ON N4B 0A4
Want to know what your home might be worth? Contact us for a FREE valuation!

Our team is ready to help you sell your home for the highest possible price ASAP
Key Details
Sold Price $460,000
Property Type Townhouse
Sub Type Row/Townhouse
Listing Status Sold
Purchase Type For Sale
Square Footage 900 sqft
Price per Sqft $511
MLS Listing ID 40520144
Sold Date 01/10/24
Style 1.5 Storey
Bedrooms 3
Full Baths 2
HOA Fees $235/mo
HOA Y/N Yes
Abv Grd Liv Area 900
Originating Board Simcoe
Annual Tax Amount $2,992
Property Description
Welcome to this stunning open concept condo, ideal for main floor living. The kitchen, equipped with appliances, seamlessly connects to the dining and living area, featuring California Shutters throughout and an electric fireplace. This open layout creates a spacious and inviting atmosphere throughout. With 2 bedrooms on the main floor, convenient main floor laundry, and a 4 piece bathroom, this condo offers everything you need for comfortable living. One unique feature of this condo is the bungaloft, providing additional living space on the upper level. Upstairs, you'll find an extra bedroom, a 4 piece bathroom, and a living room that overlooks the main floor. This layout is perfect for individuals who require added living space or privacy on the upper level. In the basement, you'll discover a workbench area, perfect for any projects or hobbies, as well as a large rec room area with an electric fireplace. Step outside to the private patio, overlooking a beautiful park. Additionally, there is a gas barbecue hook up, allowing you to enjoy outdoor cooking. This condo also offers a single car attached garage and a paved driveway for convenience. The condo fees cover a range of services including landscaping, snow removal, irrigation, property management, and common elements repairs and maintenance. Don't miss the opportunity to own this spacious and well-maintained condo, one of the largest units in the complex, with its attractive layout and fantastic amenities.
Location
Province ON
County Norfolk
Area Delhi
Zoning C
Direction Highway 3 to Crosier St, Left on Harvest Lane, Left into condo complex.
Rooms
Basement Full, Partially Finished
Kitchen 1
Interior
Interior Features None
Heating Forced Air, Natural Gas
Cooling Central Air
Fireplace No
Appliance Dryer, Microwave, Range Hood, Refrigerator, Stove, Washer
Exterior
Garage Attached Garage
Garage Spaces 1.0
Waterfront No
Roof Type Asphalt Shing
Parking Type Attached Garage
Garage Yes
Building
Lot Description Urban, Landscaped, Open Spaces, Park, Quiet Area, Schools, Shopping Nearby
Faces Highway 3 to Crosier St, Left on Harvest Lane, Left into condo complex.
Sewer Sewer (Municipal)
Water Municipal-Metered
Architectural Style 1.5 Storey
Structure Type Vinyl Siding
New Construction No
Others
Senior Community false
Tax ID 508290019
Ownership Condominium
Read Less
GET MORE INFORMATION





