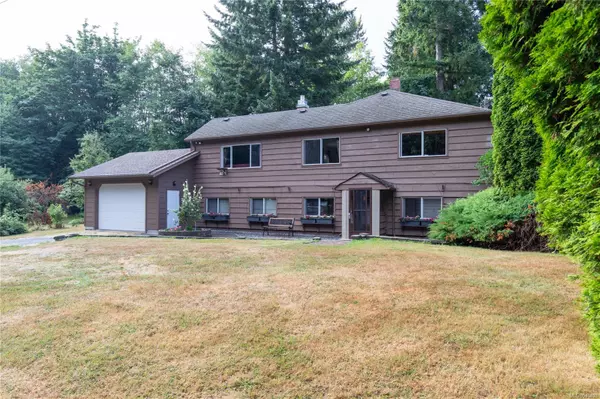For more information regarding the value of a property, please contact us for a free consultation.
13100 Minn Rd Ladysmith, BC V9G 1M1
Want to know what your home might be worth? Contact us for a FREE valuation!

Our team is ready to help you sell your home for the highest possible price ASAP
Key Details
Sold Price $900,000
Property Type Single Family Home
Sub Type Single Family Detached
Listing Status Sold
Purchase Type For Sale
Square Footage 2,397 sqft
Price per Sqft $375
MLS Listing ID 940403
Sold Date 01/11/24
Style Ground Level Entry With Main Up
Bedrooms 3
Rental Info Unrestricted
Year Built 1958
Annual Tax Amount $2,261
Tax Year 2022
Lot Size 4.000 Acres
Acres 4.0
Property Description
Secluded acreage with large family home and detached 3 bay garage. You access the 4 acre gated property down a long private driveway lined with mature trees before reaching the home and shop. The home is a ground level entry with main upstairs layout, with 3 bedrooms, 3 bathrooms and a den. The main level offers a traditional style kitchen on one end, large dining area in the middle, and a family room with cozy gas fireplace plus access to the sun-room on the other. There are 2 bedrooms and 2 bathrooms on the backside of this floor, including the massive primary bedroom with 3 piece en-suite. Downstairs you will find a 3rd bedroom, den, laundry/powder room and a rec room with bar area and another gas fireplace. A workshop space connects the downstairs to the attached garage. Outside you will find a sprawling 3 bay detached garage, gazebo, out buildings, beautiful open yard areas and mature plants. All data & measurements are approximate and should be verified by a buyer if important.
Location
Province BC
County Ladysmith, Town Of
Area Du Ladysmith
Zoning A-1
Direction North
Rooms
Basement Finished, Full
Main Level Bedrooms 2
Kitchen 1
Interior
Heating Forced Air, Oil
Cooling None
Fireplaces Number 2
Fireplaces Type Propane
Fireplace 1
Laundry In House
Exterior
Garage Spaces 4.0
Roof Type Fibreglass Shingle
Parking Type Garage, Garage Triple, Open
Total Parking Spaces 10
Building
Lot Description Acreage
Building Description Frame Wood,Wood, Ground Level Entry With Main Up
Faces North
Foundation Poured Concrete
Sewer Septic System
Water Well: Shallow
Structure Type Frame Wood,Wood
Others
Tax ID 006-149-251
Ownership Freehold
Pets Description Aquariums, Birds, Caged Mammals, Cats, Dogs
Read Less
Bought with RE/MAX Generation
GET MORE INFORMATION





