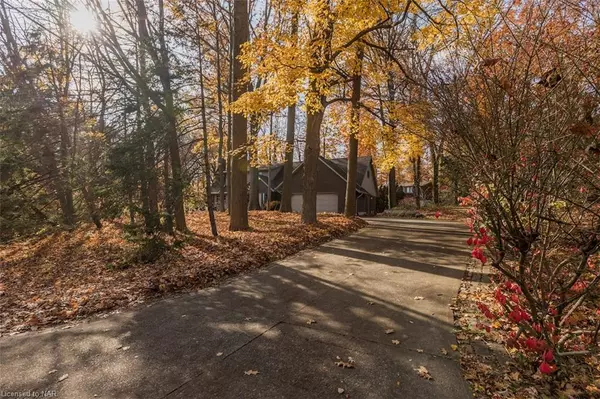For more information regarding the value of a property, please contact us for a free consultation.
60 Stella Street Fonthill, ON L0S 1E0
Want to know what your home might be worth? Contact us for a FREE valuation!

Our team is ready to help you sell your home for the highest possible price ASAP
Key Details
Sold Price $1,100,000
Property Type Single Family Home
Sub Type Single Family Residence
Listing Status Sold
Purchase Type For Sale
Square Footage 2,946 sqft
Price per Sqft $373
MLS Listing ID 40511298
Sold Date 01/09/24
Style Two Story
Bedrooms 5
Full Baths 3
Half Baths 1
Abv Grd Liv Area 2,946
Originating Board Niagara
Annual Tax Amount $7,366
Property Description
Embrace the allure of this one-of-a-kind executive two-story family home – a sanctuary with 5 bedrooms and 4 bathrooms, cocooned by nature's embrace and surrounded by mature trees. Secluded at the end of a long concrete driveway, the property's distinctive entrance is accentuated by an extended front patio with a pond, adding to the serene ambiance. Nestled in the heart of Fonthill, this home is a true haven for nature lovers. The interior of the home features an office off the front foyer with built-in cabinetry, living room with fireplace, open concept living across the rear of the home with spacious dining area, perfect for hosting dinner parties, overlooking fully updated gourmet kitchen with massive island and recycled glass countertops, step down to main floor family room with fireplace and patio doors bringing the outdoors in, a 3pc bathroom at side door hallway near laundry room plus 2pce powder room off centre hall, ceramic and hardwood flooring complete the main level. Upstairs the primary bedroom features a walk-in closet, ensuite bathroom and patio doors to balcony plus four more bedrooms and fully updated main bathroom. The basement, accessed by a walk-up, features a recreation room with fireplace and a music room with full-size windows and a built-in entertainment bar –offering outstanding potential for a suite conversion for parents or adult children. Outside an expansive composite deck spans the entire width of the house - perfect for barbecues and gatherings, relax and enjoy a soak in the hot tub as you savour the serenity of this unique backyard oasis located within walking distance to downtown Fonthill village amenities including parks, schools, library, Meridian Community Centre, hiking and biking trails, farmers market, bandshell, shopping, and restaurants. A short drive takes you to wineries, golf courses, Hwy 406, and the QEW
Location
Province ON
County Niagara
Area Pelham
Zoning R1
Direction Kunda Park- South Pelham to John St or Merritt
Rooms
Basement Walk-Up Access, Full, Finished
Kitchen 1
Interior
Interior Features Auto Garage Door Remote(s), Wet Bar
Heating Forced Air, Natural Gas
Cooling Central Air
Fireplaces Number 3
Fireplaces Type Family Room, Living Room, Gas, Recreation Room, Wood Burning
Fireplace Yes
Appliance Dishwasher, Dryer, Refrigerator, Stove
Exterior
Exterior Feature Landscaped
Garage Attached Garage, Garage Door Opener, Concrete
Garage Spaces 2.0
Waterfront No
View Y/N true
View Trees/Woods
Roof Type Asphalt Shing
Porch Deck, Patio
Lot Frontage 103.3
Lot Depth 151.6
Parking Type Attached Garage, Garage Door Opener, Concrete
Garage Yes
Building
Lot Description Urban, Park, Quiet Area, School Bus Route, Trails
Faces Kunda Park- South Pelham to John St or Merritt
Foundation Poured Concrete
Sewer Sewer (Municipal)
Water Municipal
Architectural Style Two Story
Structure Type Aluminum Siding
New Construction No
Schools
Elementary Schools Glynn A. Green
High Schools E.L. Crossley
Others
Senior Community false
Tax ID 640670111
Ownership Freehold/None
Read Less
GET MORE INFORMATION





