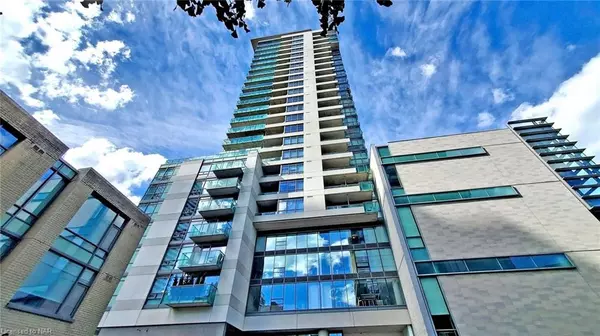For more information regarding the value of a property, please contact us for a free consultation.
285 Mutual Street #1101 Toronto, ON M4Y 3C5
Want to know what your home might be worth? Contact us for a FREE valuation!

Our team is ready to help you sell your home for the highest possible price ASAP
Key Details
Sold Price $660,000
Property Type Condo
Sub Type Condo/Apt Unit
Listing Status Sold
Purchase Type For Sale
Square Footage 690 sqft
Price per Sqft $956
MLS Listing ID 40500449
Sold Date 01/08/24
Style 1 Storey/Apt
Bedrooms 1
Full Baths 1
HOA Fees $715/mo
HOA Y/N Yes
Abv Grd Liv Area 690
Originating Board Niagara
Annual Tax Amount $2,712
Property Description
This Lovely 1+ 1 Bedroom Radio City suite is just under 700 sq ft. and is filled with lots of light throughout. The 9 foot ceilings and floor to ceiling west facing windows, create a feeling of openness and spaciousness. The recently updated Kitchen is suited with new cabinetry, quartz countertops, a gorgeous waterfall style Quartz island with room for plenty of seating and newer SS appliances . The Primary bedroom features a thoughtful layout with Semi en-suite privilege along with the den that can be used as second bedroom. Surrounding public transportation, including subway stations and bus routes will make your daily commute a breeze. Enjoy the vibrant nightlife and cultural attractions of Toronto, all just steps away from your front door. Safe and secure building with 24/7 concierge service and modern amenities, including an exercise room and party room. This condo is perfect for young professionals, couples, or anyone looking to experience the dynamic lifestyle of downtown Toronto. Don't miss your chance to own this stylish urban property.
Location
Province ON
County Toronto
Area Tc08 - Toronto Central
Zoning R
Direction Off Maitland
Rooms
Kitchen 1
Interior
Interior Features None
Heating Forced Air
Cooling Central Air
Fireplace No
Appliance Dishwasher, Dryer, Range Hood, Refrigerator, Stove, Washer
Laundry In-Suite
Exterior
Waterfront No
Roof Type Asphalt
Porch Open
Garage Yes
Building
Lot Description Urban, City Lot, Park, Public Transit, Schools, Subways
Faces Off Maitland
Sewer Sewer (Municipal)
Water Municipal
Architectural Style 1 Storey/Apt
Structure Type Cement Siding,Stone
New Construction No
Others
Senior Community false
Tax ID 126980154
Ownership Condominium
Read Less
GET MORE INFORMATION





