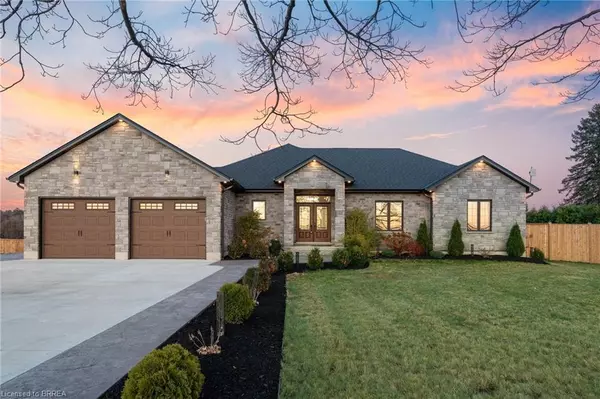For more information regarding the value of a property, please contact us for a free consultation.
1954 East Quarter Line Langton, ON N0E 1G0
Want to know what your home might be worth? Contact us for a FREE valuation!

Our team is ready to help you sell your home for the highest possible price ASAP
Key Details
Sold Price $1,260,000
Property Type Single Family Home
Sub Type Single Family Residence
Listing Status Sold
Purchase Type For Sale
Square Footage 2,080 sqft
Price per Sqft $605
MLS Listing ID 40512002
Sold Date 01/08/24
Style Bungalow
Bedrooms 5
Full Baths 3
Abv Grd Liv Area 3,980
Originating Board Brantford
Year Built 2019
Annual Tax Amount $6,058
Lot Size 0.640 Acres
Acres 0.64
Property Description
Welcome to this exquisite luxury bungalow nestled in the embrace of nature on a stunning lot. Professionally landscaped gardens envelop the home while the concrete driveway and stamped edging and walkway leads you inside, opening into a generous foyer adorned with high ceilings, pot lighting, remote blinds and gleaming hardwood floors that guide you through this well designed home. The spacious living room is an ideal spot for family life, while the well-appointed kitchen boasts granite counters, large island with seating, corner pantry and providing picturesque views of the spectacular resort-style backyard. The adjacent dining area provides a walk-out access to the outdoor space of your dreams, featuring a covered patio that seamlessly connects to the composite deck with glass railings for unobstructed views of the magnificent pool and custom cabana area. Heated Bermuda 2 Pacific Blue Dolphin inground fiberglass pool showcases two waterfalls and two fire bowls, but this oasis backyard does not stop there! Large custom pool house with attached cabana flaunts granite countertop bar and gas fireplace seating area. A $30k Jacuzzi spa and 3-hole putting green add to the enjoyment and overall luxurious feel, all enclosed in a fully fenced yard. Back inside, the main floor offers two additional beds and 4-pc bath while the lower level is a space to retreat for indoor entertainment and relaxation, featuring a spacious rec room with an incredible custom dark maple bar, perfect for game night! 2 more bedrooms and a stylish 3-pc bath as well as a large den area ideal as a home office or gym complete the lower level. This home is equipped with loads of modern conveniences. A 200amp full auto generator (2021) ensures continuous power supply, $5k on lifetime gutter guards, UV light (2021), water softener, HRV, and a high-efficiency furnace. Indulge in the epitome of comfortable country living in this unbelievable and thoughtfully built 2019 home.
Location
Province ON
County Norfolk
Area North Walsingham
Zoning A
Direction East side of East Quarter Line just south of the 12th Concession.
Rooms
Basement Full, Finished
Kitchen 1
Interior
Heating Forced Air-Propane
Cooling Central Air, Humidity Control
Fireplace No
Appliance Instant Hot Water, Water Heater Owned, Dishwasher, Dryer, Hot Water Tank Owned, Refrigerator, Stove, Washer
Laundry Main Level
Exterior
Exterior Feature Landscaped
Garage Attached Garage, Garage Door Opener, Concrete
Garage Spaces 2.0
Pool In Ground, Salt Water
Waterfront No
Roof Type Asphalt Shing
Street Surface Paved
Porch Deck, Patio
Lot Frontage 156.73
Lot Depth 175.53
Garage Yes
Building
Lot Description Rural, Rectangular, Landscaped, Quiet Area
Faces East side of East Quarter Line just south of the 12th Concession.
Foundation Poured Concrete
Sewer Septic Tank
Water Drilled Well
Architectural Style Bungalow
Structure Type Stone
New Construction No
Others
Senior Community false
Tax ID 501310236
Ownership Freehold/None
Read Less
GET MORE INFORMATION





