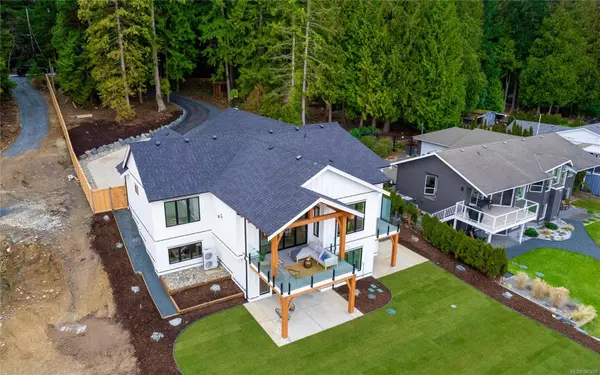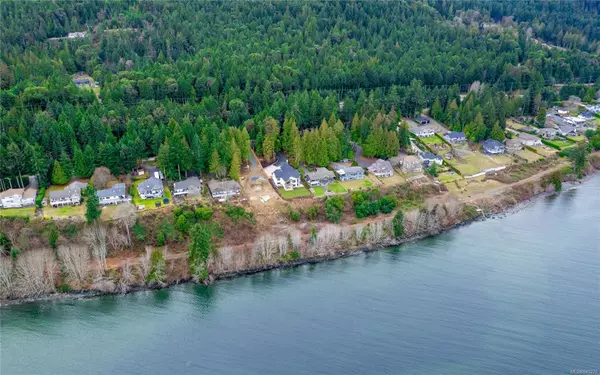For more information regarding the value of a property, please contact us for a free consultation.
8498 Rumming Rd Lantzville, BC V0R 2H0
Want to know what your home might be worth? Contact us for a FREE valuation!

Our team is ready to help you sell your home for the highest possible price ASAP
Key Details
Sold Price $1,855,000
Property Type Single Family Home
Sub Type Single Family Detached
Listing Status Sold
Purchase Type For Sale
Square Footage 3,903 sqft
Price per Sqft $475
MLS Listing ID 945270
Sold Date 01/09/24
Style Main Level Entry with Lower Level(s)
Bedrooms 4
Rental Info Unrestricted
Year Built 2023
Annual Tax Amount $1,721
Tax Year 2022
Lot Size 0.580 Acres
Acres 0.58
Property Description
A BRAND NEW EXECUTIVE CUSTOM HOME WITH MASTER ON THE MAIN AND OCEAN VIEWS! Tucked away beyond your private forested driveway is this gorgeous 4 Bedroom Rancher with basement. An amazing floor plan boasting a wide open Great Room taking advantage of the jaw-dropping views overlooking Nanoose Bay. The Kitchen is great for entertaining featuring an oversized island and Jennair stainless steel appliances. Three bedrooms on the main including the Master Bedroom, fit for King and Queen with an extra sitting space stepping out to your private sundeck and also includes a luxurious Ensuite. Below is a huge Rec Room, Gym/Media room and the benefit of a 1 Bedroom legal suite. There is room for all the toys here with your 3 car garage and an extra 500 sf of unfinished space. Don't miss it!
Location
Province BC
County Nanaimo Regional District
Area Na Lower Lantzville
Zoning RS1F
Direction South
Rooms
Basement Finished, Partially Finished
Main Level Bedrooms 3
Kitchen 2
Interior
Interior Features Closet Organizer, Dining Room, Dining/Living Combo, Eating Area, Storage, Vaulted Ceiling(s)
Heating Forced Air, Propane
Cooling Air Conditioning
Flooring Hardwood, Other
Fireplaces Number 1
Fireplaces Type Propane
Equipment Propane Tank
Fireplace 1
Window Features Storm Window(s)
Appliance Dishwasher, Oven/Range Gas, Range Hood, Refrigerator
Laundry Other
Exterior
Exterior Feature Balcony/Patio, Fencing: Partial, Security System
Garage Spaces 3.0
Utilities Available Electricity To Lot
Waterfront Description Ocean
View Y/N 1
View Ocean
Roof Type Asphalt Shingle
Handicap Access Ground Level Main Floor, Primary Bedroom on Main, Wheelchair Friendly
Total Parking Spaces 6
Building
Lot Description Cul-de-sac, Easy Access, Hillside, Irrigation Sprinkler(s), Landscaped, No Through Road, Park Setting, Private
Building Description Cement Fibre,Wood, Main Level Entry with Lower Level(s)
Faces South
Foundation Poured Concrete
Sewer Septic System
Water Regional/Improvement District
Additional Building Exists
Structure Type Cement Fibre,Wood
Others
Tax ID 012-130-621
Ownership Freehold
Pets Allowed Aquariums, Birds, Caged Mammals, Cats, Dogs
Read Less
Bought with Fair Realty




