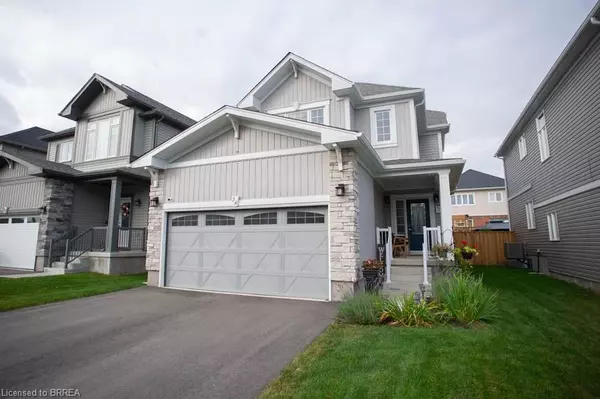For more information regarding the value of a property, please contact us for a free consultation.
38 Robbins Ridge Paris, ON N3L 0H2
Want to know what your home might be worth? Contact us for a FREE valuation!

Our team is ready to help you sell your home for the highest possible price ASAP
Key Details
Sold Price $789,000
Property Type Single Family Home
Sub Type Single Family Residence
Listing Status Sold
Purchase Type For Sale
Square Footage 2,058 sqft
Price per Sqft $383
MLS Listing ID 40522109
Sold Date 01/06/24
Style Backsplit
Bedrooms 3
Full Baths 2
Half Baths 1
Abv Grd Liv Area 2,058
Originating Board Brantford
Year Built 2020
Annual Tax Amount $4,384
Property Description
Welcome home to the charming town of Paris, where this stunning home is located in the North end, just
minutes from shopping and the downtown core where you can enjoy cafes, boutiques and great restaurants
with views of the Grand River! Offering 3 beds, 2.5 baths and two living areas, this home is perfect for today's
growing family! Experience everything a "new build" has to offer without the hassle, as you make your way
up the driveway to the front door. Upon entry, you will be welcomed with high ceilings, LVP flooring and a
stunning colour palette that's calming and neutral. Updated fixtures throughout add a modern flare. The living
room is the center of the home with a gorgeous natural gas fireplace that will keep you warm and cosy during
cold winter evenings. With sightlines to your kitchen through the gorgeous glass railings, entertaining your
family and friends has never been easier. The kitchen has a custom colour that's soft and neutral, with the
island as the focal point in a rich blue colour. The quartz countertops, textured subway tile backsplash, ample
storage and stainless steel appliances are just a few of the features that prospective buyers are looking for.
With access to the patio doors which lead out to your fenced yard with BBQ deck, this kitchen offers a
functional flow. Make your way upstairs to the primary bedroom that's generous in size and offers a walk-in
closet, linen closet and stunning ensuite bathroom that's equipped with his and her sinks, granite countertops
and a glass enclosed shower. Two additional bedrooms and a full bathroom finish off the second level. If more
space is what you need then this home has it! The lower level offers a secondary living space with plush
carpeting and large windows. With ample storage in the lowest level, main floor laundry and a powder room,
this home truly has it all!
Location
Province ON
County Brant County
Area 2105 - Paris
Zoning R2
Direction Hartley Avenue to Robbins Ridge
Rooms
Basement Development Potential, Partial, Unfinished, Sump Pump
Kitchen 1
Interior
Interior Features Air Exchanger, Auto Garage Door Remote(s), Built-In Appliances, Central Vacuum Roughed-in
Heating Forced Air, Natural Gas
Cooling Central Air
Fireplaces Number 1
Fireplaces Type Family Room, Gas
Fireplace Yes
Window Features Window Coverings
Appliance Water Softener, Dishwasher, Dryer, Range Hood, Refrigerator, Stove, Washer
Laundry Laundry Room, Main Level, Sink
Exterior
Garage Attached Garage, Garage Door Opener, Asphalt
Garage Spaces 2.0
Fence Full
Waterfront No
Waterfront Description Lake/Pond
Roof Type Asphalt Shing
Porch Deck
Lot Frontage 35.99
Lot Depth 105.77
Parking Type Attached Garage, Garage Door Opener, Asphalt
Garage Yes
Building
Lot Description Urban, Rectangular, Campground, Dog Park, City Lot, Highway Access, Park, Playground Nearby, Quiet Area, School Bus Route, Schools, Shopping Nearby, Trails
Faces Hartley Avenue to Robbins Ridge
Foundation Poured Concrete
Sewer Sewer (Municipal)
Water Municipal
Architectural Style Backsplit
Structure Type Vinyl Siding
New Construction No
Others
Senior Community false
Tax ID 320400566
Ownership Freehold/None
Read Less
GET MORE INFORMATION





