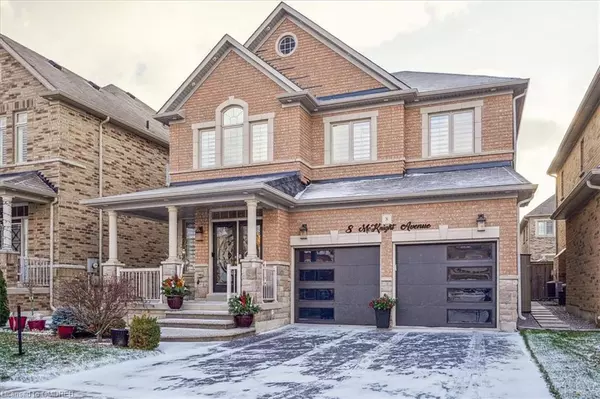For more information regarding the value of a property, please contact us for a free consultation.
8 Mcknight Avenue Waterdown, ON L8B 0R5
Want to know what your home might be worth? Contact us for a FREE valuation!

Our team is ready to help you sell your home for the highest possible price ASAP
Key Details
Sold Price $1,250,000
Property Type Single Family Home
Sub Type Single Family Residence
Listing Status Sold
Purchase Type For Sale
Square Footage 2,498 sqft
Price per Sqft $500
MLS Listing ID 40519234
Sold Date 01/04/24
Style Two Story
Bedrooms 4
Full Baths 3
Half Baths 1
Abv Grd Liv Area 2,498
Originating Board Oakville
Year Built 2012
Annual Tax Amount $7,131
Property Description
Great value in the coveted Mountain View Heights of Waterdown. This 4-bed, 3.5-bath haven offers 2,498 SQFT of opulent living. The landscaped front and back yards complete with an aggregate patio, gazebo, garden shed, and BBQ cabana. Step indoors to hardwood floors, graceful crown moldings, and 9-foot ceilings, open-concept living and dining spaces with wainscoting. The upgraded kitchen boasts stainless steel appliances, enhanced cabinetry, overlooking the family room with custom-built cabinetry, pot lights, and a gas fireplace. A contemporary powder room, featuring a stone accent wall, adds a modern touch. Upstairs, the master suite unfolds as your private sanctuary, offering dual walk-in closets and a lavish 5-piece ensuite. A second bedroom boasts a 4-piece ensuite and a walk-in closet, perfect for guests or a nanny suite. Two additional bedrooms share a well-appointed 4-piece bathroom. New light fixtures and Zebra blinds elevate the interior. Move-in ready, this home promises a suburban lifestyle with convenient access to amenities and green spaces. Shows 10++.
Location
Province ON
County Hamilton
Area 46 - Waterdown
Zoning R1-39
Direction Dundas St, S on Burke, E on McKnight
Rooms
Other Rooms Shed(s)
Basement Development Potential, Full, Unfinished, Sump Pump
Kitchen 1
Interior
Interior Features Central Vacuum, Auto Garage Door Remote(s)
Heating Forced Air, Natural Gas
Cooling Central Air
Fireplaces Number 1
Fireplaces Type Gas
Fireplace Yes
Window Features Window Coverings
Appliance Dishwasher, Dryer, Microwave, Range Hood, Refrigerator, Stove, Washer
Laundry In Basement
Exterior
Garage Attached Garage, Garage Door Opener, Inside Entry
Garage Spaces 2.0
Waterfront No
Roof Type Asphalt Shing
Porch Porch
Lot Frontage 41.99
Lot Depth 90.22
Parking Type Attached Garage, Garage Door Opener, Inside Entry
Garage Yes
Building
Lot Description Urban, Rectangular, Greenbelt, Major Highway, Open Spaces, Park, Place of Worship, Schools, Shopping Nearby
Faces Dundas St, S on Burke, E on McKnight
Foundation Poured Concrete
Sewer Sewer (Municipal)
Water Municipal
Architectural Style Two Story
New Construction No
Schools
Elementary Schools St. Thomas The Apostle / Mary Hopkins
High Schools St Mary / Waterdown District
Others
Senior Community false
Tax ID 175010241
Ownership Freehold/None
Read Less
GET MORE INFORMATION





