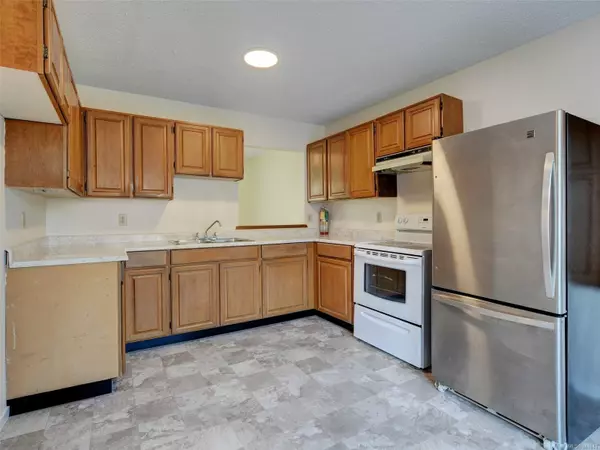For more information regarding the value of a property, please contact us for a free consultation.
7925 Simpson Rd #44 Central Saanich, BC V8M 1L3
Want to know what your home might be worth? Contact us for a FREE valuation!

Our team is ready to help you sell your home for the highest possible price ASAP
Key Details
Sold Price $579,000
Property Type Townhouse
Sub Type Row/Townhouse
Listing Status Sold
Purchase Type For Sale
Square Footage 1,352 sqft
Price per Sqft $428
Subdivision Countryside Townhomes
MLS Listing ID 941843
Sold Date 01/05/24
Style Main Level Entry with Upper Level(s)
Bedrooms 3
HOA Fees $402/mo
Rental Info Unrestricted
Year Built 1978
Annual Tax Amount $2,545
Tax Year 2022
Lot Size 3,484 Sqft
Acres 0.08
Property Description
This charming semi-detached Saanichton townhouse offers the perfect blend of comfort & convenience. With 3 bed & 2 bath spread over 1352 sqft, this townhome is perfect for families or a great condo alternative. The kitchen boasts a large bay window that brings in plenty of natural light while the open-concept living/dining room features sliding glass doors that lead to your private South-facing, full-fenced backyard. Upstairs, you'll find three good-sized bedrooms & a full 4 piece bathroom. Other great features of the home include a dedicated laundry room with access to your single-car garage & ample storage space courtesy of the 3' crawl space underfoot. The Countryside complex is a sought-after, family & pet-friendly strata with a warm & welcoming community feel. Enjoy the tranquility of this quiet cul-de-sac complex while still being within walking distance of amenities, schools, parks & public transit. Don't miss out on this fantastic opportunity to make this house your own.
Location
Province BC
County Capital Regional District
Area Cs Saanichton
Direction North
Rooms
Basement Crawl Space
Kitchen 1
Interior
Interior Features Dining Room, Eating Area
Heating Baseboard, Electric
Cooling None
Flooring Carpet, Linoleum
Window Features Vinyl Frames
Laundry In House
Exterior
Exterior Feature Balcony/Patio, Fencing: Full
Garage Spaces 1.0
Roof Type Asphalt Shingle
Handicap Access Ground Level Main Floor
Parking Type Attached, Driveway, Garage
Total Parking Spaces 2
Building
Building Description Frame Wood,Stucco,Wood, Main Level Entry with Upper Level(s)
Faces North
Story 2
Foundation Poured Concrete
Sewer Sewer Connected
Water Municipal
Additional Building None
Structure Type Frame Wood,Stucco,Wood
Others
Tax ID 000-729-442
Ownership Freehold/Strata
Acceptable Financing Purchaser To Finance
Listing Terms Purchaser To Finance
Pets Description Cats, Dogs, Number Limit
Read Less
Bought with Pemberton Holmes - Cloverdale
GET MORE INFORMATION





