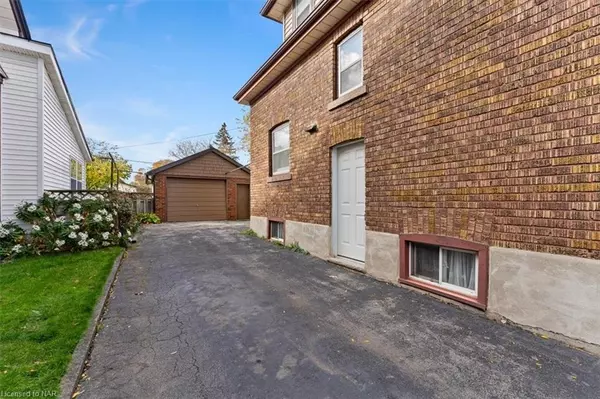For more information regarding the value of a property, please contact us for a free consultation.
4741 Fifth Avenue Niagara Falls, ON L2E 4R9
Want to know what your home might be worth? Contact us for a FREE valuation!

Our team is ready to help you sell your home for the highest possible price ASAP
Key Details
Sold Price $465,000
Property Type Single Family Home
Sub Type Single Family Residence
Listing Status Sold
Purchase Type For Sale
Square Footage 1,305 sqft
Price per Sqft $356
MLS Listing ID 40509254
Sold Date 01/04/24
Style Two Story
Bedrooms 3
Full Baths 1
Abv Grd Liv Area 1,305
Originating Board Niagara
Annual Tax Amount $1,830
Property Description
Immaculate One Owner 2 Storey Home Never Offered. Super Clean, Great Updates And Upgrades. This 3 Bed ,1 Bath With 1.5 Detached Garage Is The Perfect Home In A Fabulous Location. Beautiful Formal Living Room, Grand Dinning Room, Bright Kitchen With Bonus Pantry. Lots of Refinished Wood With Loads Of Character. Large Spacious Bedrooms Rarely Seen. Full Basement With Laundry and Tons Of Storage Space. Extra Large Lot Sitting At 40x120. Double Long Drive For Extra Parking. Low Taxes, High Rents, Wonderful Opportunity.
Location
Province ON
County Niagara
Area Niagara Falls
Zoning R2
Direction Morrison to Fifth Ave
Rooms
Basement Full, Unfinished
Kitchen 1
Interior
Interior Features None
Heating Forced Air, Natural Gas
Cooling Window Unit(s)
Fireplaces Number 1
Fireplaces Type Electric, Living Room
Fireplace Yes
Appliance Dryer, Refrigerator, Stove, Washer
Laundry In Basement
Exterior
Exterior Feature Landscape Lighting, Landscaped, Privacy, Private Entrance
Parking Features Detached Garage
Garage Spaces 1.5
Roof Type Asphalt Shing
Porch Porch
Lot Frontage 40.0
Lot Depth 120.0
Garage Yes
Building
Lot Description Urban, Ample Parking, City Lot, Highway Access, Hospital, Landscaped, Library, Place of Worship, Public Transit, Quiet Area, Rec./Community Centre, Terraced
Faces Morrison to Fifth Ave
Foundation Block
Sewer Sewer (Municipal)
Water Municipal
Architectural Style Two Story
Structure Type Vinyl Siding
New Construction No
Others
Senior Community false
Tax ID 643310050
Ownership Freehold/None
Read Less




