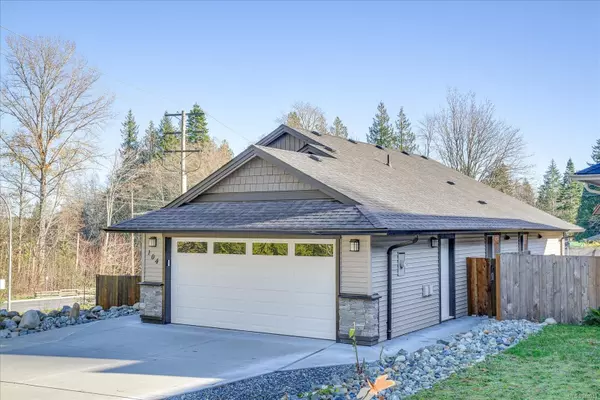For more information regarding the value of a property, please contact us for a free consultation.
104 Rollie Rose Dr Ladysmith, BC V9G 0B7
Want to know what your home might be worth? Contact us for a FREE valuation!

Our team is ready to help you sell your home for the highest possible price ASAP
Key Details
Sold Price $710,000
Property Type Single Family Home
Sub Type Single Family Detached
Listing Status Sold
Purchase Type For Sale
Square Footage 1,466 sqft
Price per Sqft $484
Subdivision Holland Creek Estates
MLS Listing ID 948943
Sold Date 01/04/24
Style Rancher
Bedrooms 3
Rental Info Unrestricted
Year Built 2018
Annual Tax Amount $4,506
Tax Year 2023
Lot Size 5,662 Sqft
Acres 0.13
Property Description
Beautifully built 3 Bdrm/2 Ba Rancher located on a quiet park like lot in the popular Holland Creek Estates. Approx. 1466 sqft, offering a spacious & light filled open concept living space w vaulted ceilings in living room & electric f/p framed by rock. Professionally painted in a crisp white, white pearl sheen on trim & doors and black hardware on doors. Generous kitchen provides an island & walk-in pantry. Master suite boasts a full 3-piece ensuite w heated tile floors and walk-in closet. Double garage w keypad and level driveway. Fenced backyard w eastern facing deck made of western red cedar. Other outstanding features this home has to offer offers: built in central vacuum w kick sweeper, all closets & pantry are fully shelved, screens and blinds on windows (with the exception of the sliding glass door), exterior K2 Rock Accents & alarm system. Within close proximity to all manner of amenities including Holland Creek hiking trail, shopping, schools, golf course & Transfer Beach.
Location
Province BC
County Ladysmith, Town Of
Area Du Ladysmith
Zoning R-1-HCA
Direction Northeast
Rooms
Basement Crawl Space
Main Level Bedrooms 3
Kitchen 1
Interior
Interior Features Dining/Living Combo, Vaulted Ceiling(s)
Heating Baseboard, Electric, Natural Gas
Cooling None
Flooring Laminate, Tile
Fireplaces Number 1
Fireplaces Type Electric
Equipment Central Vacuum, Security System
Fireplace 1
Window Features Insulated Windows,Skylight(s)
Laundry In House
Exterior
Exterior Feature Balcony/Deck, Fencing: Partial
Garage Spaces 2.0
Roof Type Asphalt Shingle
Handicap Access Ground Level Main Floor, Primary Bedroom on Main
Parking Type Driveway, Garage Double
Total Parking Spaces 3
Building
Lot Description Central Location, Easy Access, Family-Oriented Neighbourhood, Landscaped, Marina Nearby, Near Golf Course, Quiet Area, Recreation Nearby, Shopping Nearby, Sidewalk
Building Description Insulation: Ceiling,Insulation: Walls,Vinyl Siding, Rancher
Faces Northeast
Foundation Poured Concrete
Sewer Sewer Connected
Water Municipal
Architectural Style West Coast
Additional Building None
Structure Type Insulation: Ceiling,Insulation: Walls,Vinyl Siding
Others
Restrictions ALR: No,Building Scheme
Tax ID 030-477-514
Ownership Freehold
Pets Description Aquariums, Birds, Caged Mammals, Cats, Dogs
Read Less
Bought with Century 21 Harbour Realty Ltd.
GET MORE INFORMATION





