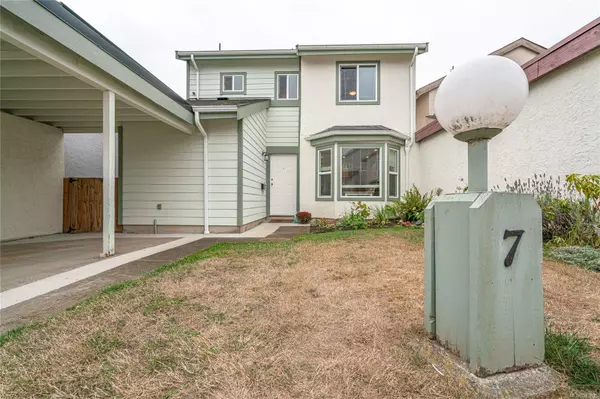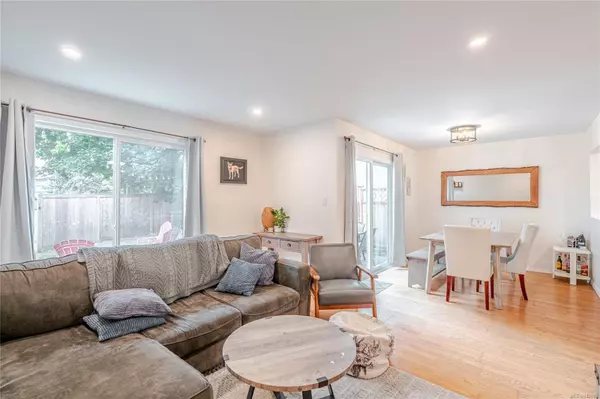For more information regarding the value of a property, please contact us for a free consultation.
7925 Simpson Rd #7 Central Saanich, BC V8M 1L2
Want to know what your home might be worth? Contact us for a FREE valuation!

Our team is ready to help you sell your home for the highest possible price ASAP
Key Details
Sold Price $647,500
Property Type Townhouse
Sub Type Row/Townhouse
Listing Status Sold
Purchase Type For Sale
Square Footage 1,319 sqft
Price per Sqft $490
Subdivision Countryside Townhomes
MLS Listing ID 943895
Sold Date 01/04/24
Style Main Level Entry with Upper Level(s)
Bedrooms 3
HOA Fees $404/mo
Rental Info Unrestricted
Year Built 1978
Annual Tax Amount $2,545
Tax Year 2022
Lot Size 3,484 Sqft
Acres 0.08
Property Description
7-7925 Simpson Road offers a perfect blend of comfort and convenience. This spacious and well-maintained townhouse backs onto a serene green space. It features three bedrooms, two bathrooms, approximately 1,300+ finished sq/ft, Hardwood and cork flooring, updated lighting, bathrooms and cabinetry. Its location provides easy access to parks, restaurants, hospitals, and shopping, with schools less than a 10-minute drive away. With its updated features and thoughtful layout, this townhouse is an excellent option for families or individuals looking for a quiet, turnkey place to call home. Don't miss the opportunity to explore this charming property and envision its possibilities. Feel free to reach out for more details or to schedule a viewing!
Location
Province BC
County Capital Regional District
Area Cs Saanichton
Direction North
Rooms
Basement Crawl Space
Kitchen 1
Interior
Interior Features Breakfast Nook, Dining/Living Combo, Eating Area
Heating Baseboard, Electric
Cooling None
Flooring Cork, Hardwood, Mixed, Tile, Wood
Window Features Blinds,Vinyl Frames
Appliance Dishwasher, F/S/W/D, Microwave
Laundry In Unit
Exterior
Exterior Feature Balcony/Patio, Fencing: Partial, Garden
Carport Spaces 1
Amenities Available Private Drive/Road
View Y/N 1
View City, Mountain(s)
Roof Type Asphalt Shingle
Handicap Access Ground Level Main Floor
Parking Type Attached, Carport, Driveway
Total Parking Spaces 1
Building
Lot Description Rectangular Lot
Building Description Frame Wood,Stucco,Wood, Main Level Entry with Upper Level(s)
Faces North
Story 2
Foundation Poured Concrete
Sewer Sewer Connected
Water Municipal
Structure Type Frame Wood,Stucco,Wood
Others
HOA Fee Include Garbage Removal,Insurance,Maintenance Grounds,Property Management,Sewer,Water
Tax ID 000-728-918
Ownership Freehold/Strata
Pets Description Cats, Dogs, Number Limit
Read Less
Bought with Coldwell Banker Oceanside Real Estate
GET MORE INFORMATION





